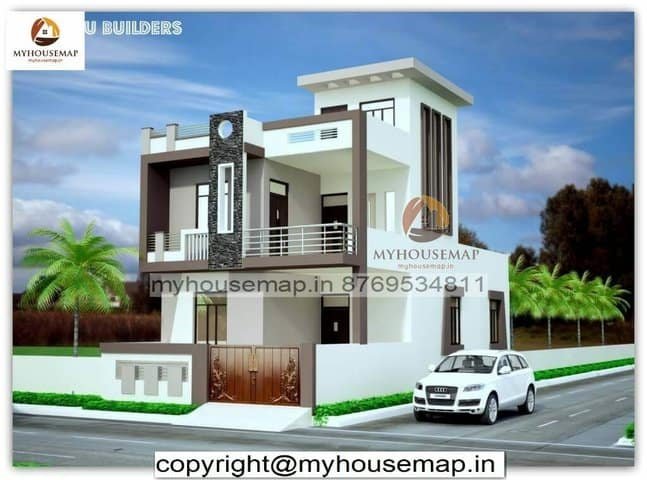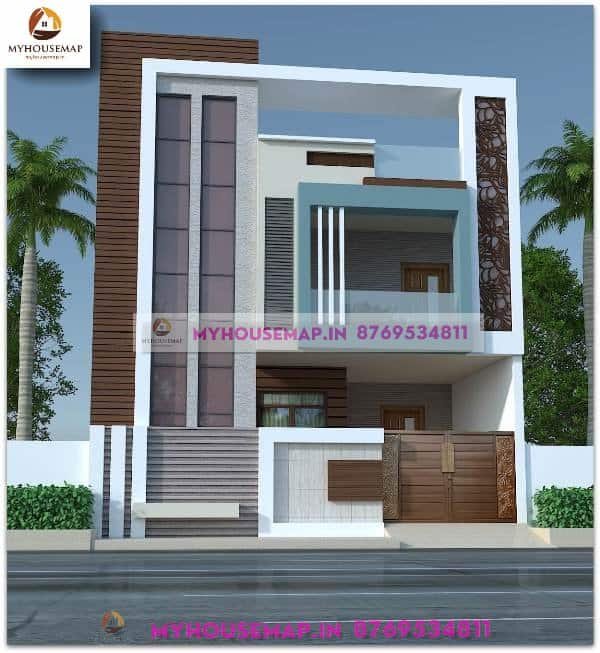west facing house elevation
Table of Contents

west facing house elevation
50×23 Ft 1150 Sqft west facing house elevation design with car parking and black color tiles.
50×23
Plot Size
2
no. of floor
4
Bedroom
2
toilet

modern exterior house designs 65×56 ft
modern exterior house designs 65×56 ft

staircase front elevation 25×50 ft
staircase front elevation 25×50 ft

1st floor house front design 23 ×50 ft
1st floor house front design 23 ×50 ft

east facing house elevation 28×55 ft
east facing house elevation 28×55 ft


