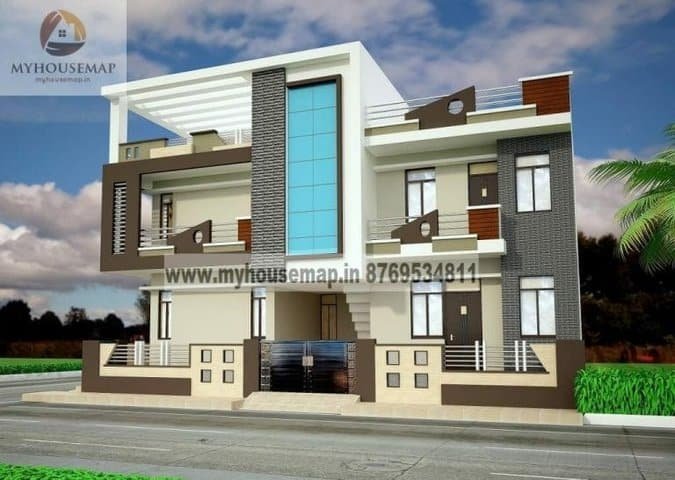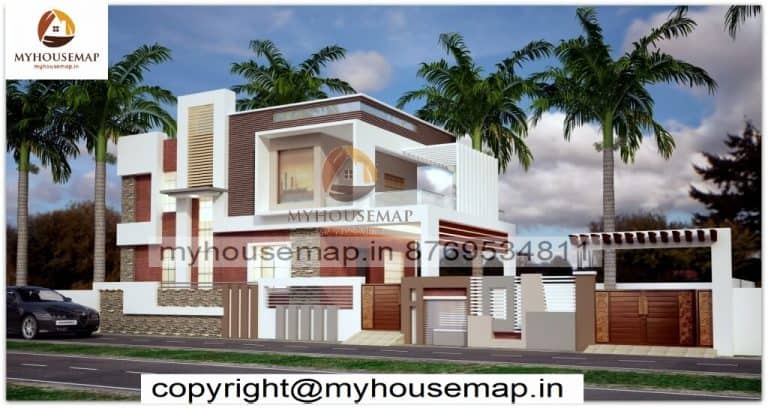duplex house design
Table of Contents
duplex house design
30×50 ft 1500 sqft duplex house design with double floor design with the white and brown color theme.
30×50
plot size
2
no. of floors
4
bedroom
3
toilet
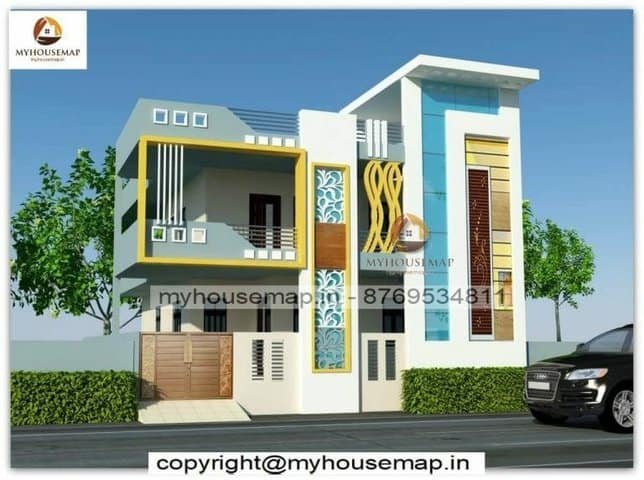
3d front elevation first floor design
40*57 ft | 5 bhk | 3 toilet | 2 floor
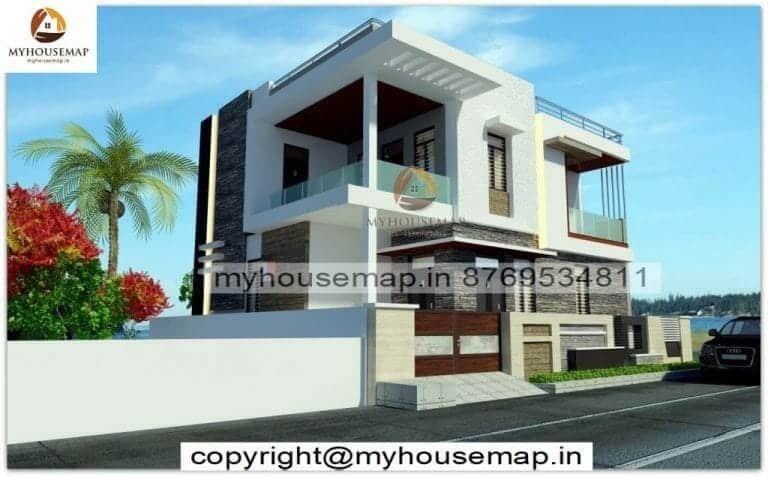
two floor house front elevation
40*50 ft | 3 bhk | 2 toilet | 2 floor
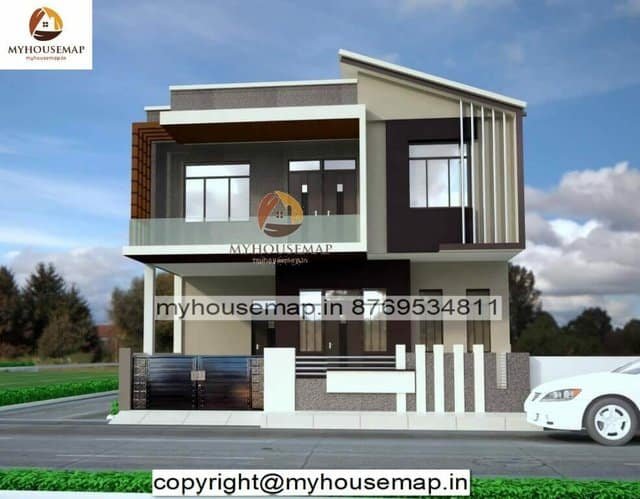
modern house front elevation designs
31*47 | 4 bhk | 2 toilet| 2 floors


