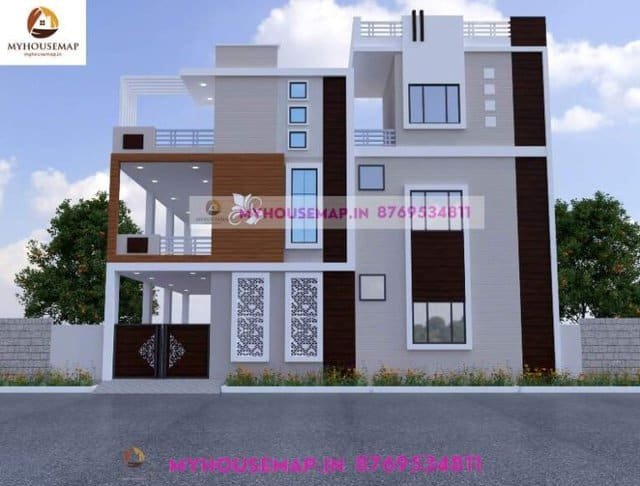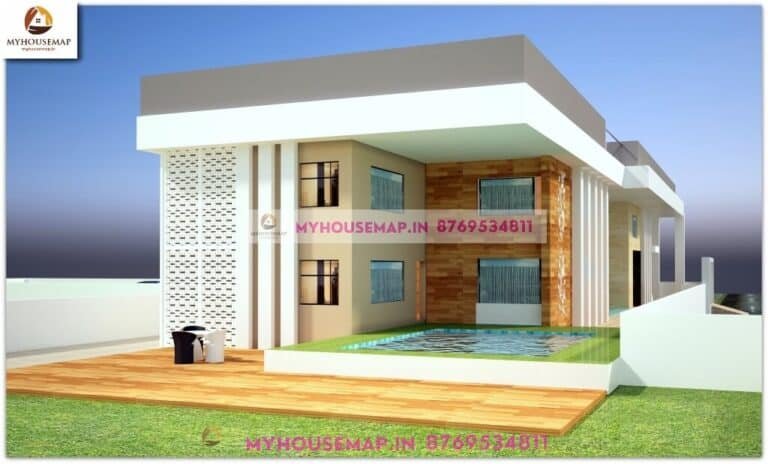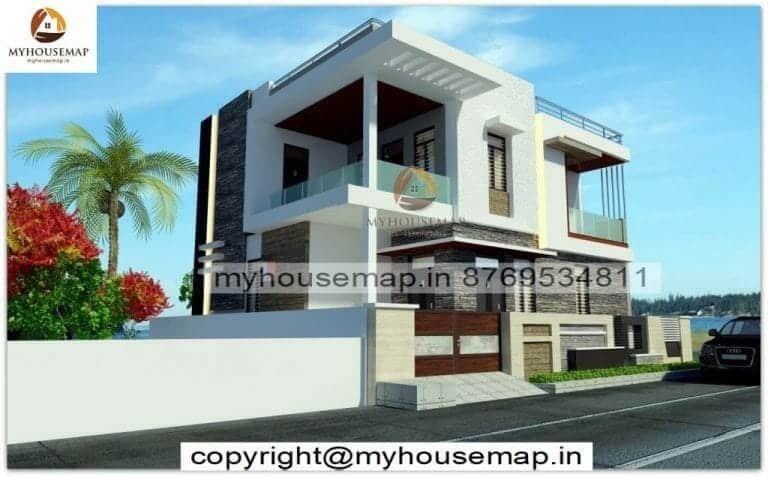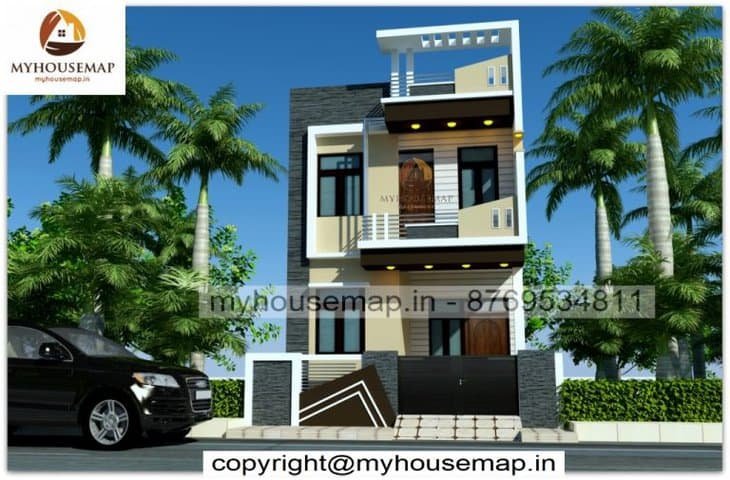two floor house front elevation
Table of Contents
two floor house front elevation
40×50 ft 2000 sqft two floor house front elevation white and cream color with black tiles and glass section.
40×50
plot size
2
no. of floor
3
bedroom
2
toilet

best front elevation design 2 floors
house front elevation designs images 35×45 ft
house front elevation designs images 35×45 ft

best front elevation design 2 floors
home elevation design 2 floor 70×90 ft
home elevation design 2 floor 70×90 ft





