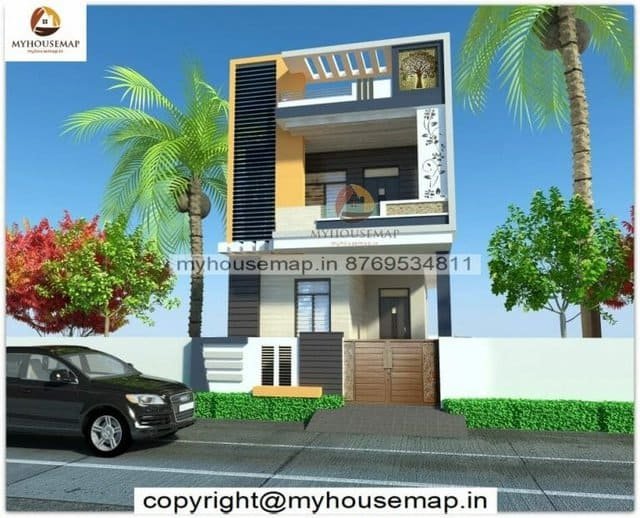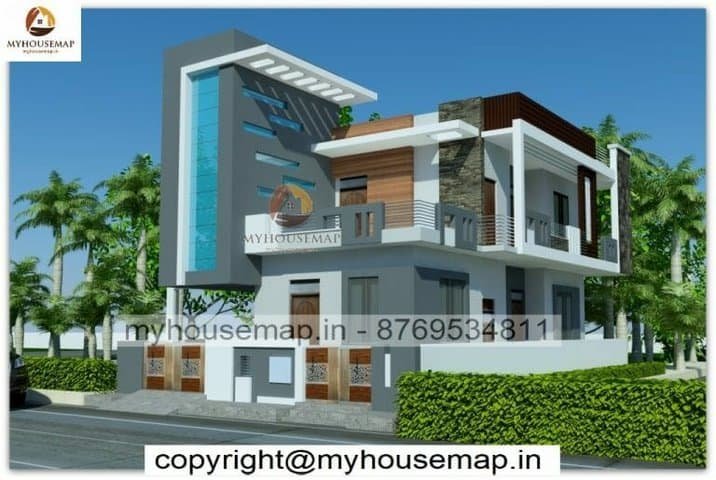Double story house front elevation
Table of Contents
double story house front elevation
18×44 ft 792 sqft double story house front elevation design with parking and cream color tiles.
18×44
plot size
2
no. of floor
3
bedroom
2
toilet

best front elevation design 2 floors
east facing house elevation 28×55 ft
east facing house elevation 28×55 ft






