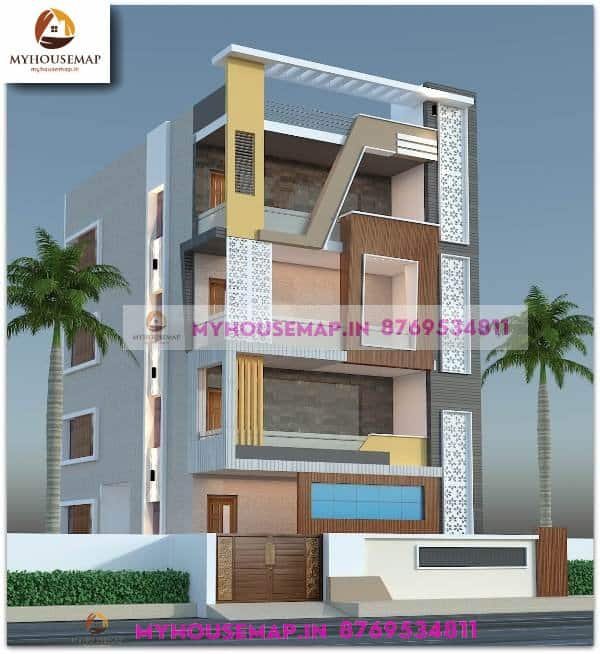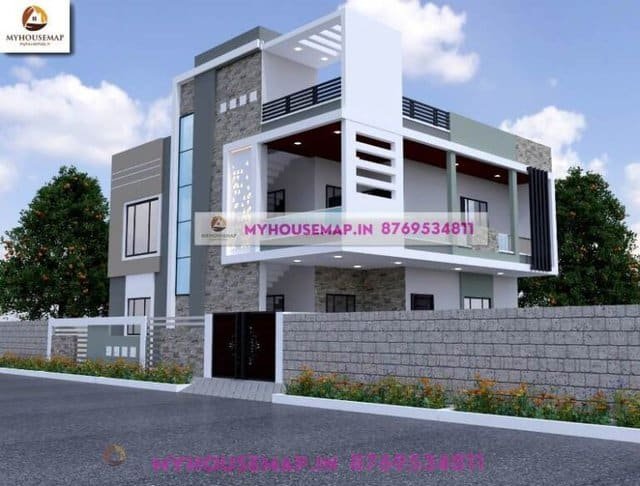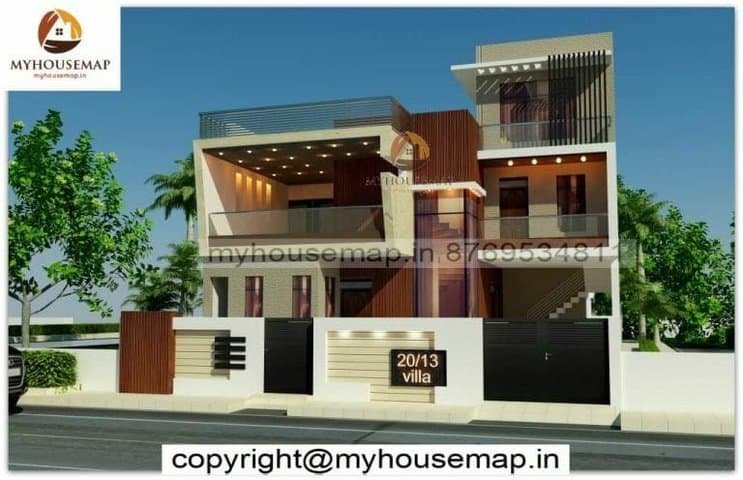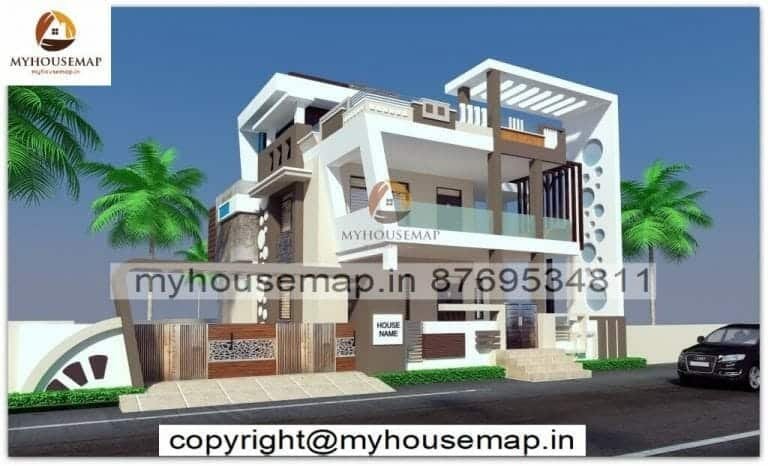Elevation for houses
Table of Contents
elevation for houses
38×45 ft 1710 sqft elevation for houses with double story white and brown color boundary wall and glass section.
38×45
plot size
2
no. of floor
3
bedroom
3
toilet

best front elevation design 2 floors
new house front design 2020 40×60 ft
new house front design 2020 40×60 ft

best front elevation design 2 floors
simple elevation designs for 2 floors building 40×47 ft
simple elevation designs for 2 floors building 40×47 ft

best front elevation design 2 floors
double floor elevation design 50×70 ft
double floor elevation design 50×70 ft

best front elevation design 2 floors
house elevation images 20×30 ft
house elevation images 20×30 ft



