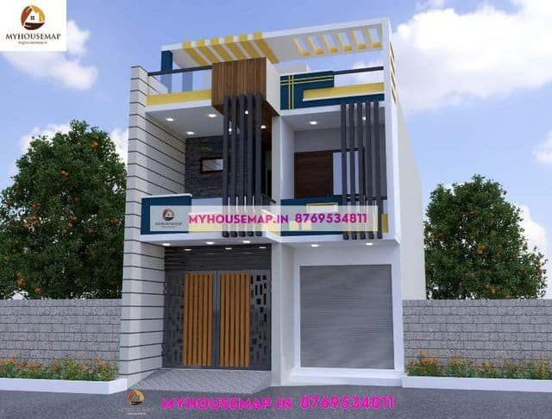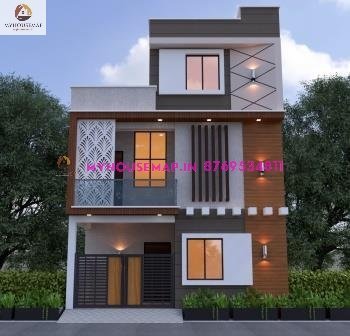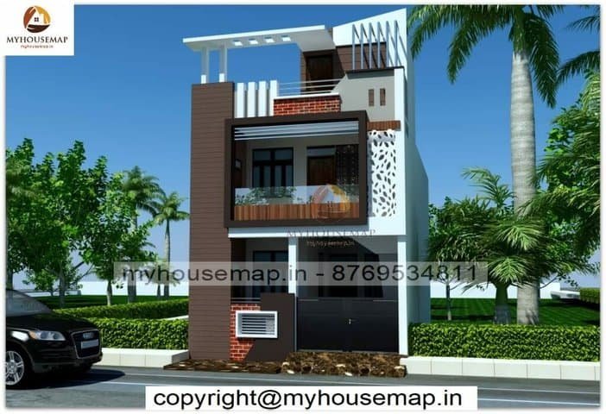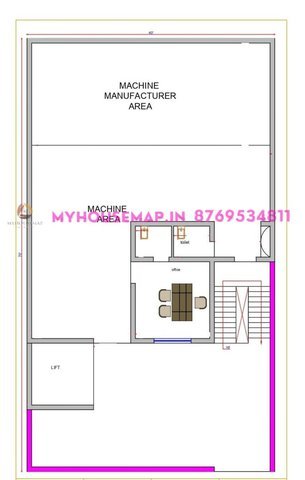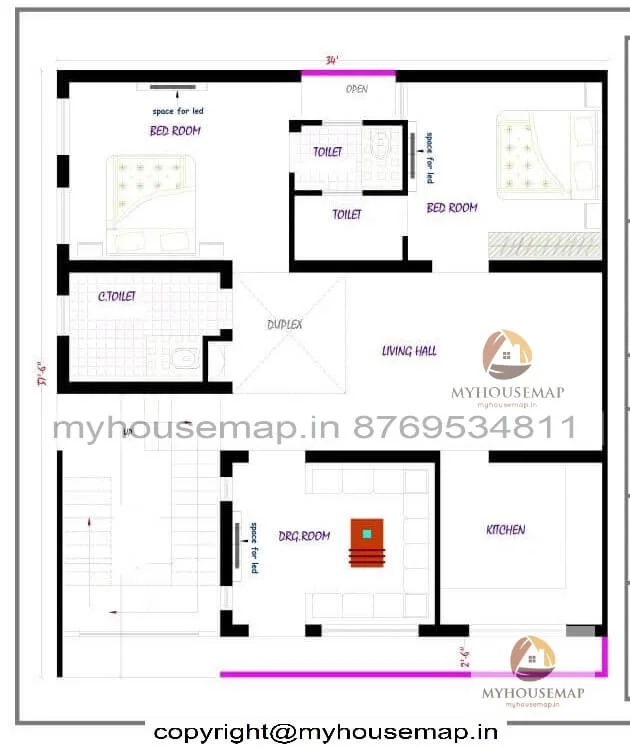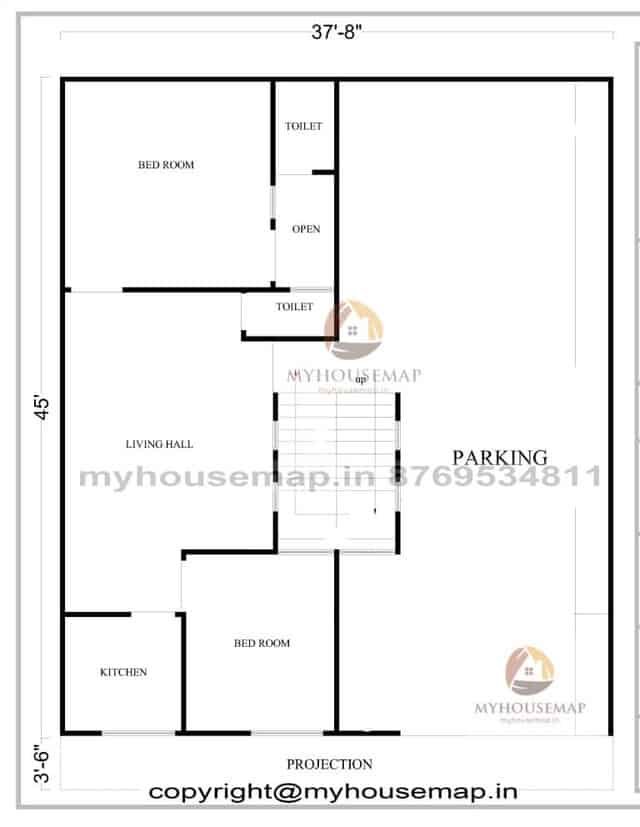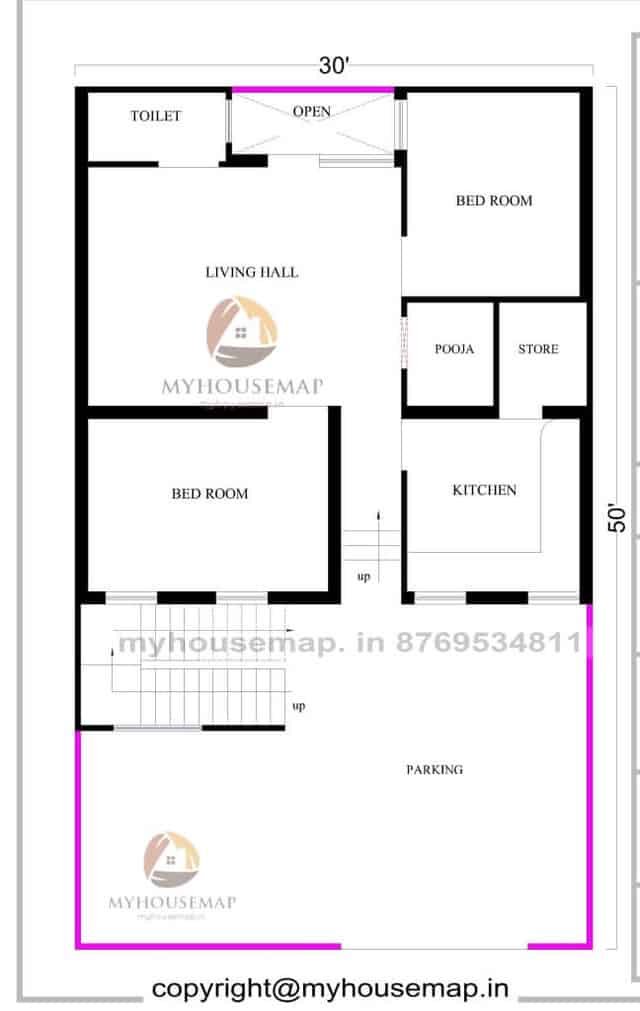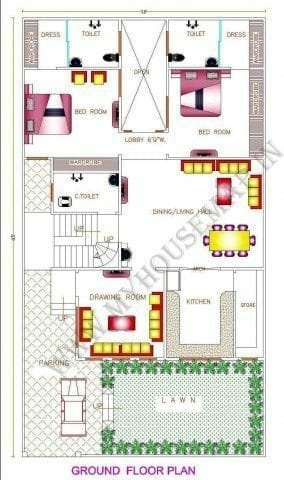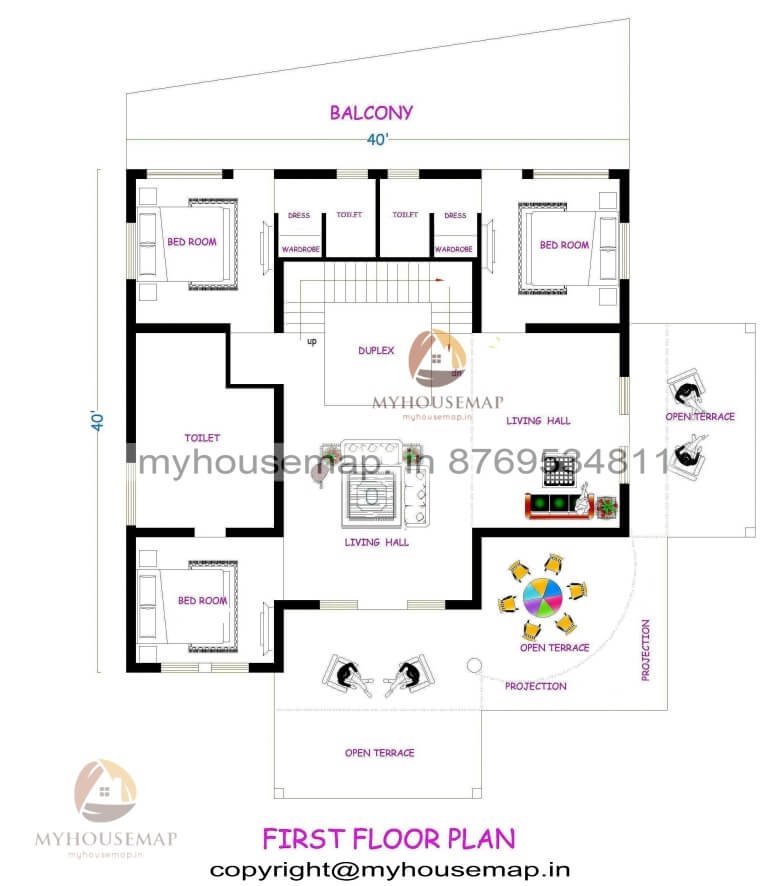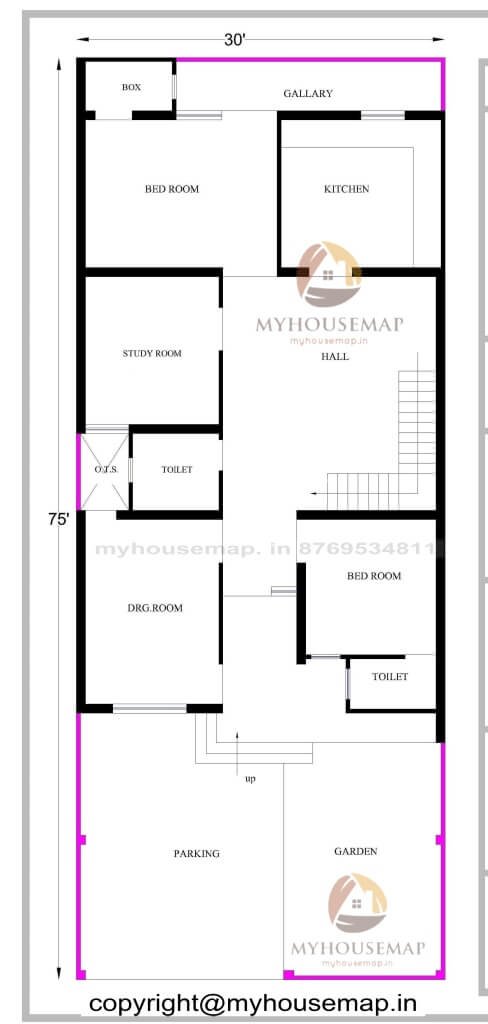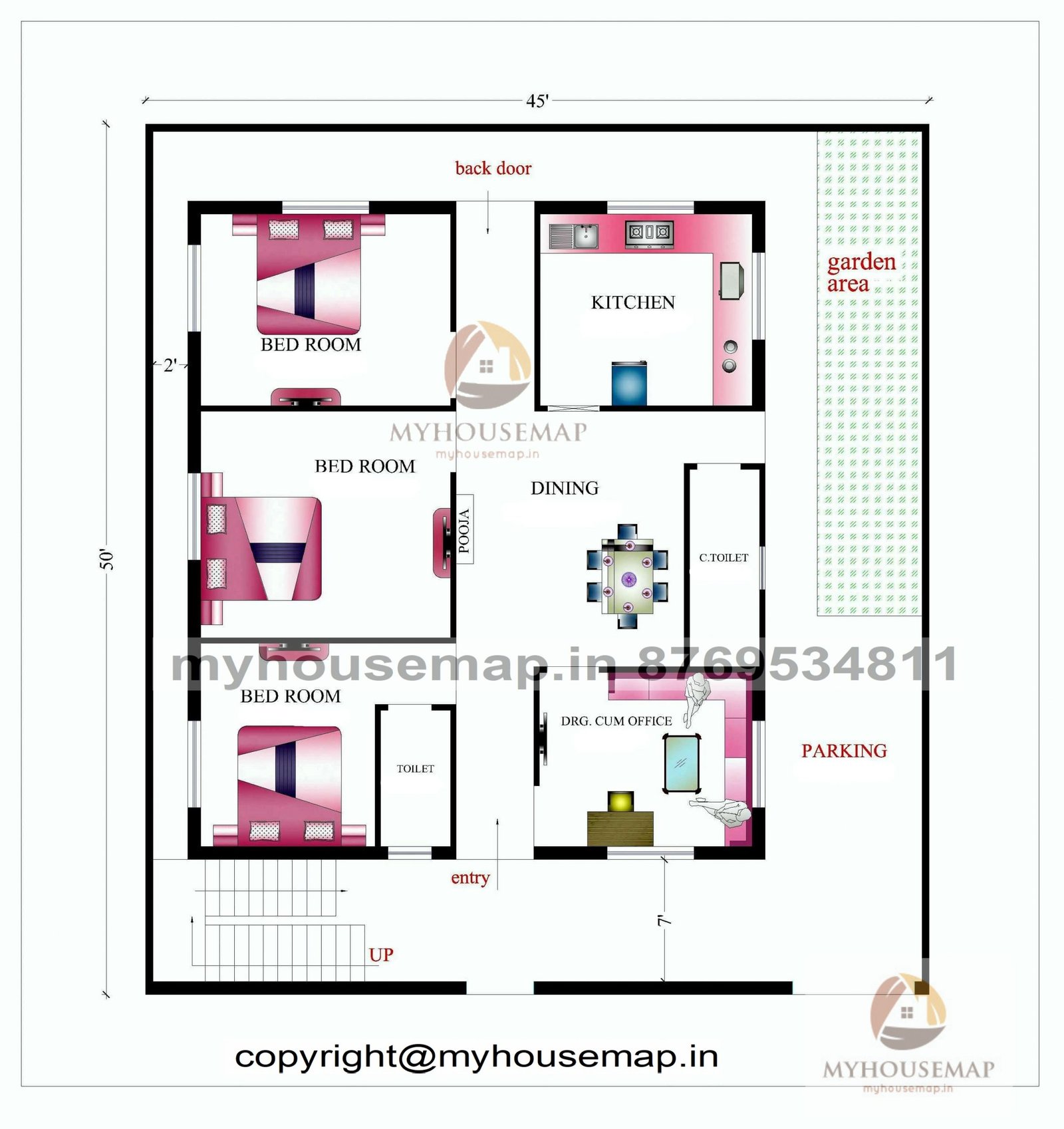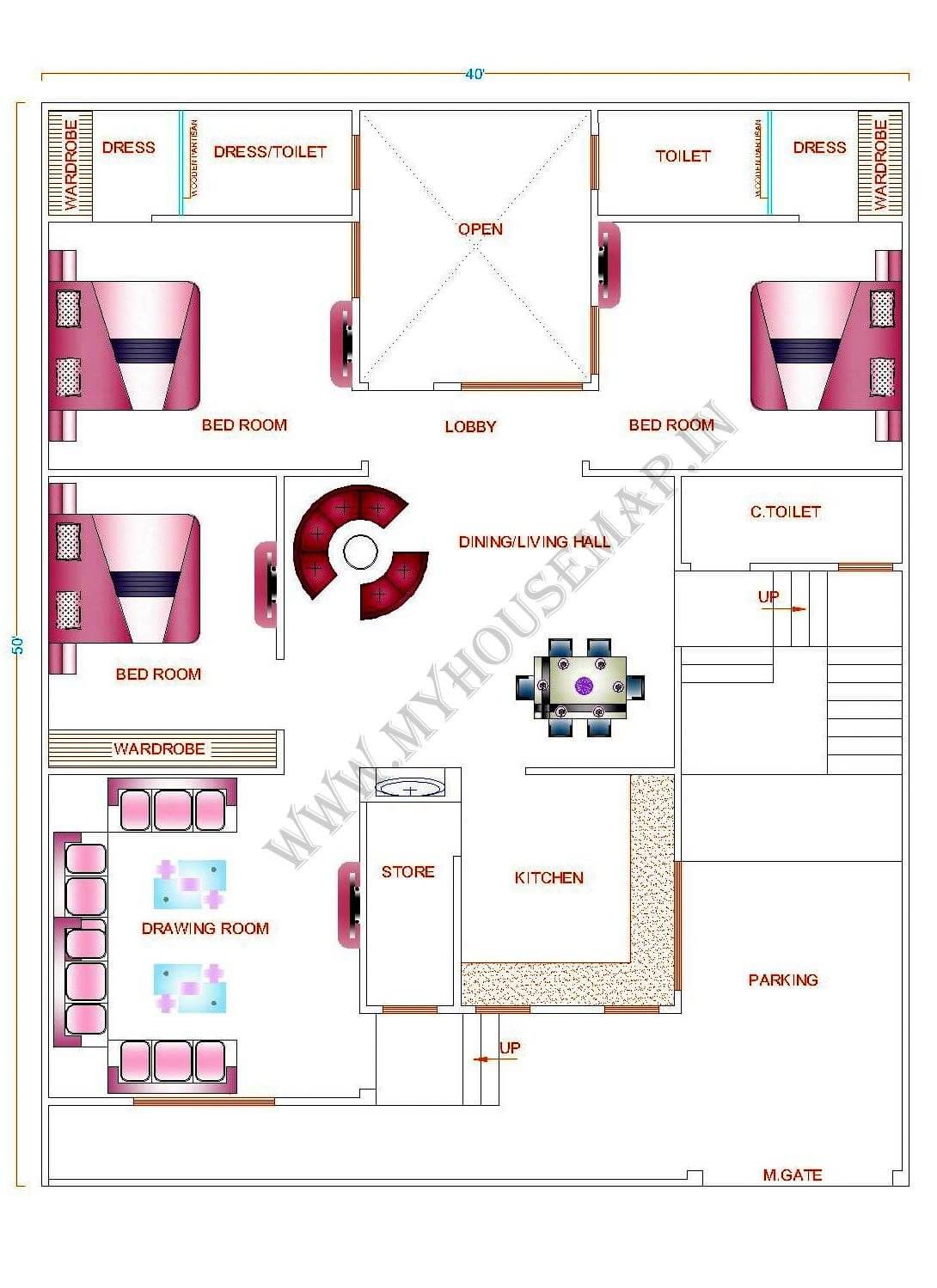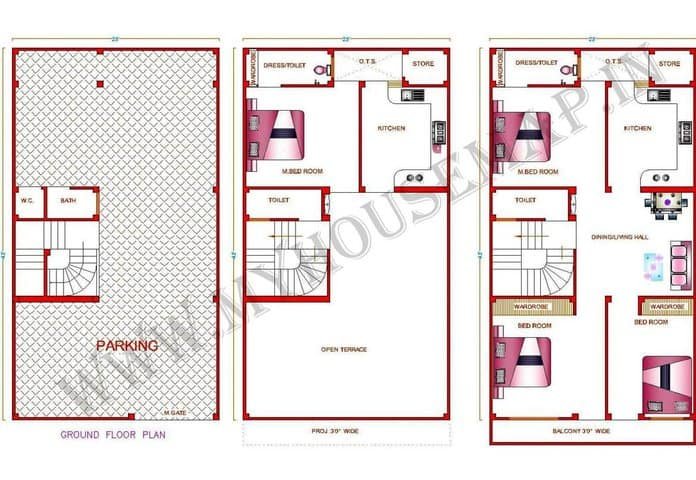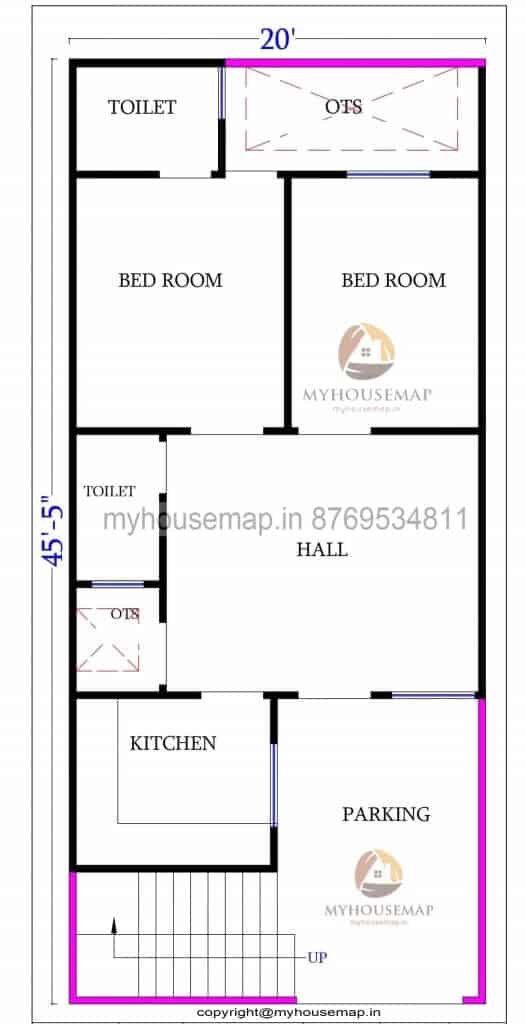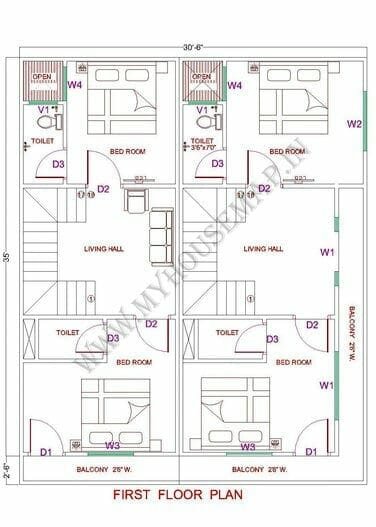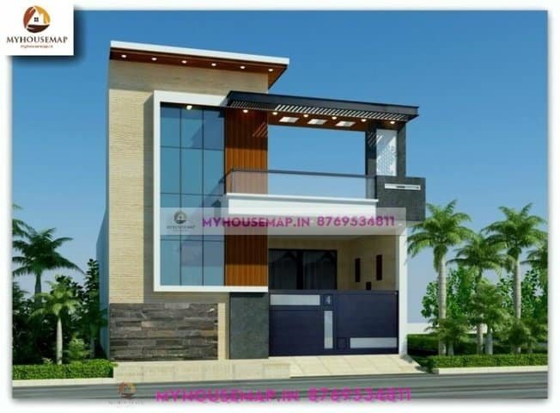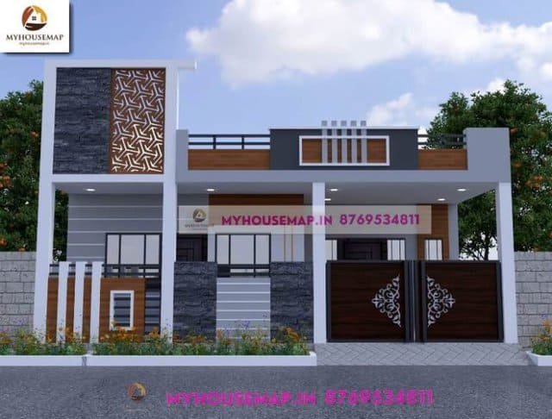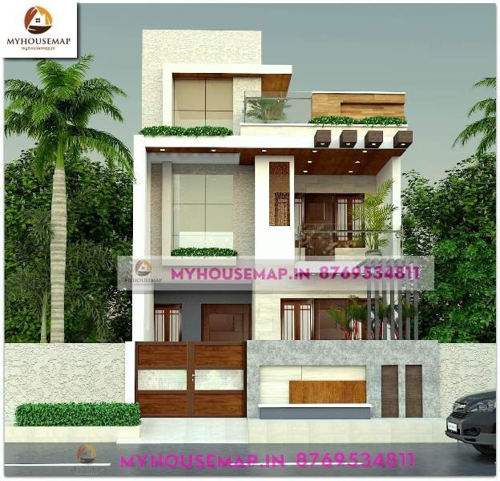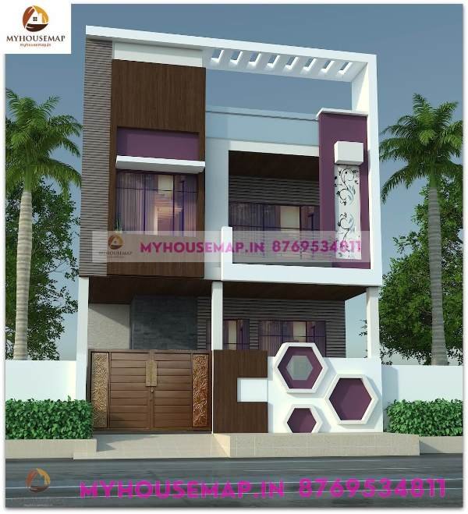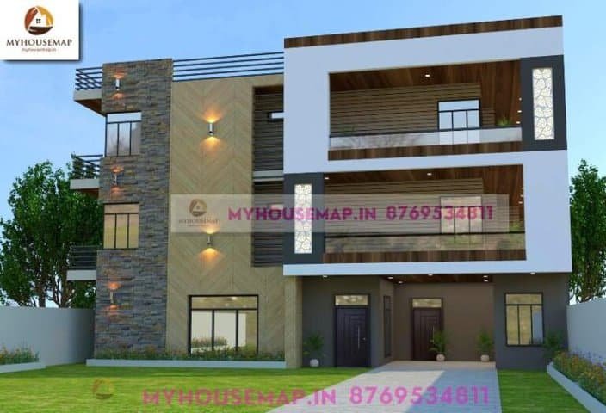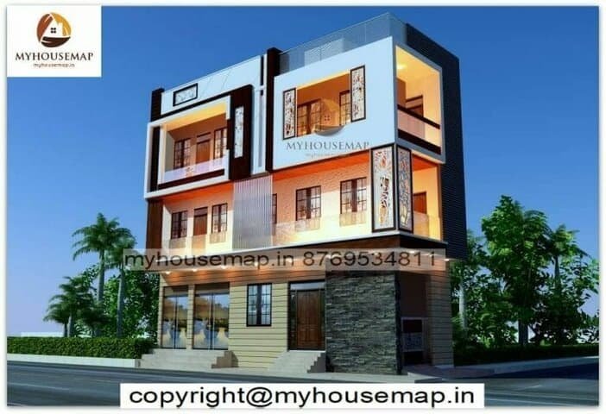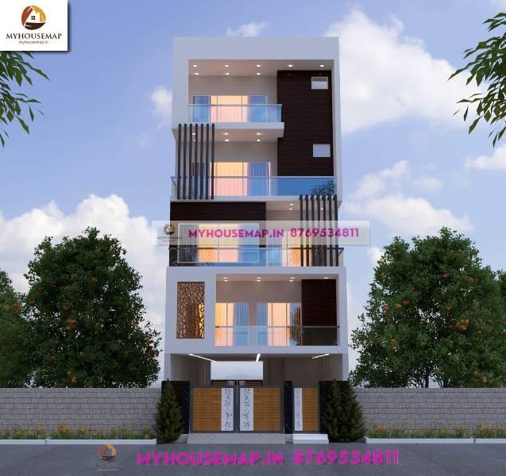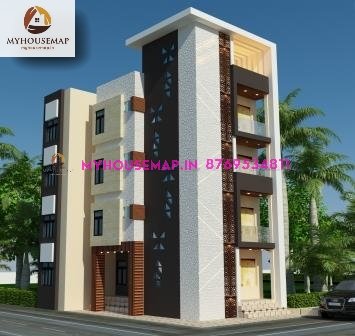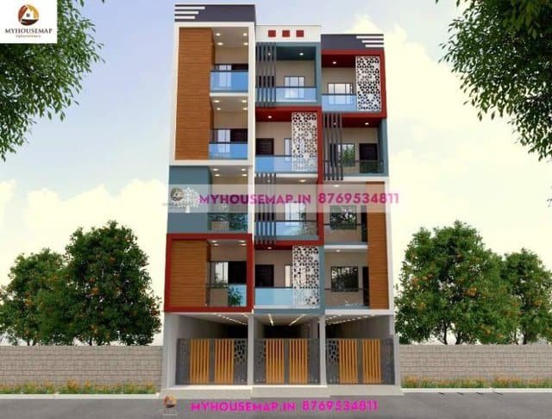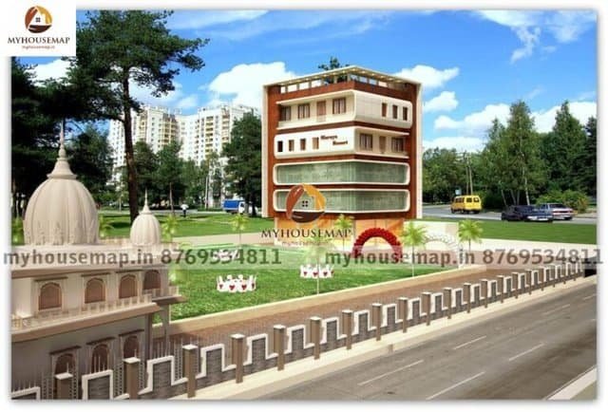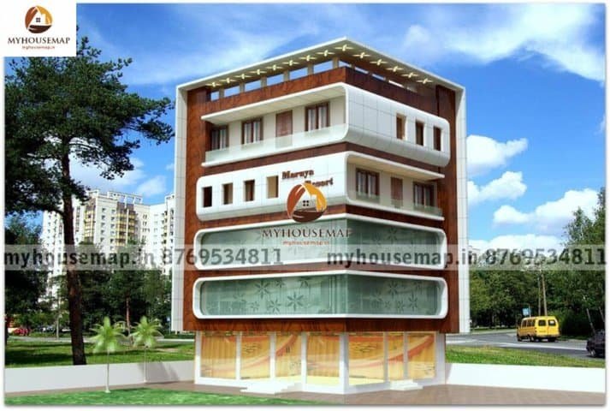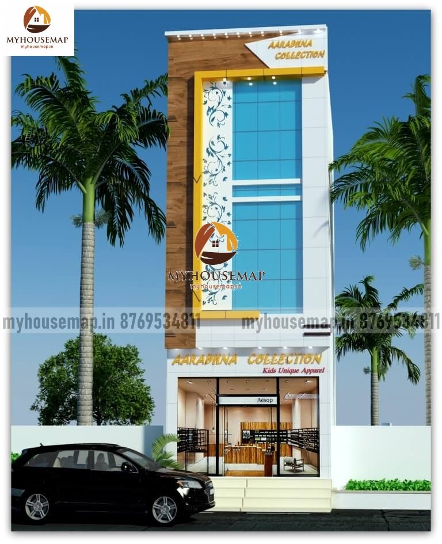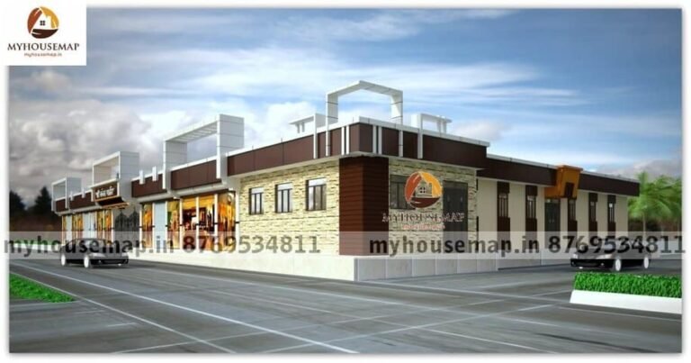My House Map
Welcome to the world of house designs online like house map, house plan, front elevation design,3d floor plans, the interior design we provide the best home design services in India and overseas if you are looking for the latest and modern house designs you are at right place see 5000+ designs and order your today
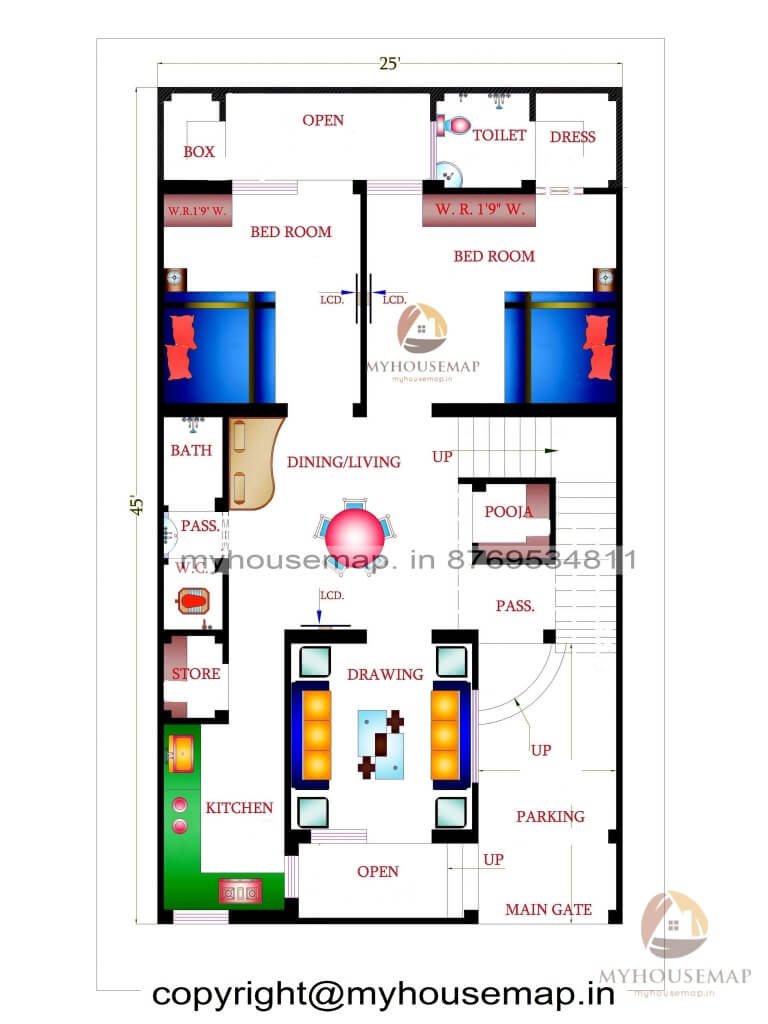

house plan
Our company specializes in providing top-notch house plan design services. With a focus on quality and customer satisfaction, we aim to deliver the best possible results to meet your specific needs.
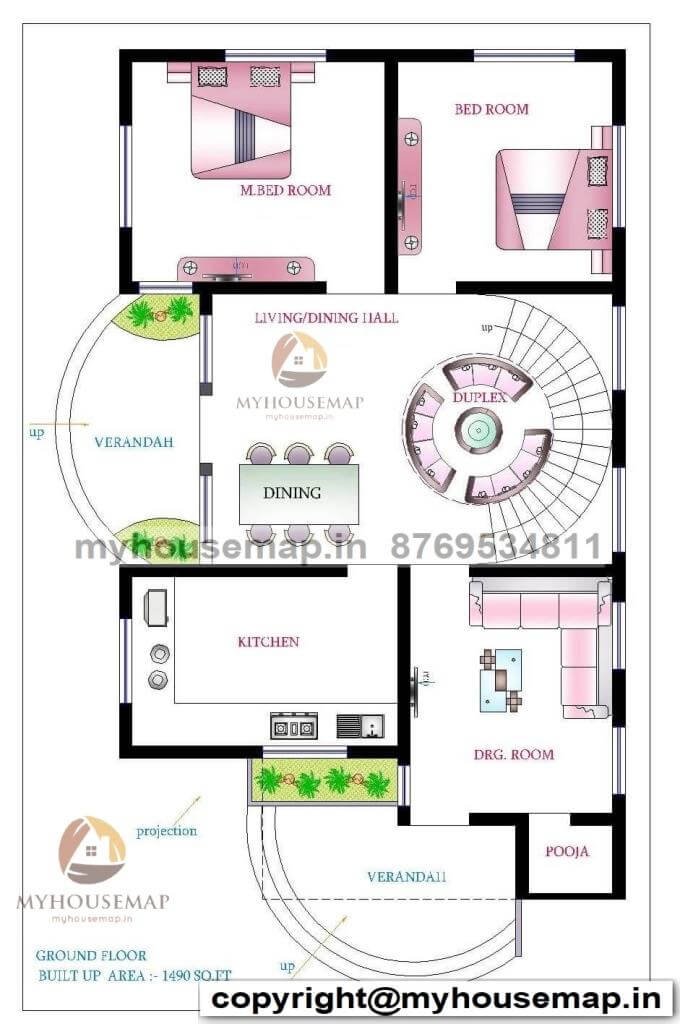
elevation design
We provide the best front elevation design services that ensure a stunning first impression for your home. Our team of experienced architects and designers creates unique and attractive designs that reflect your personal style and preferences.


Get an immersive and detailed view of your future space with our top-notch 3D Floor Plan services. We understand the importance of visualizing a space before its actual creation, and thus, provide the best services that help our clients envision their dream space.
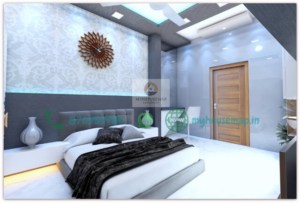
Interior Design
Our interior design services are unmatched in terms of quality and style. With a team of experienced and talented designers, we provide the best interior design solutions to meet the needs and preferences of our clients.

Architectural Drawings
At our company, we are dedicated to providing the best architectural drawing services in the industry. Our team of experts has 13+ years of experience and expertise in creating top-notch architectural plans and designs.
WELCOME TO MY HOUSE MAP
MYHOUSEMAP.IN IS
LEADING ONLINE HOUSE DESIGN SERVICE PROVIDER COMPANY
GIVE YOUR HOUSE A MODERN AND LUXURIOUS LOOK WITH THE HELP OF OUR SPECIALIZED TEAM
Latest Front Elevation Design 2023
why my house map
myhousemap.in is providing online house design services since 2009 and completed 30000+ projects across India and overseas
we have a very experienced team with us so you will get the best house design services like house planning and house front elevation design
fall in love with our services

On time delivery
we are committed to provide design in a certain time frame .

Best quality of design
we provide best quality of designs .

Easy payment
we have all payment options like credit cards debit cards bank transfer and upi payment

Easy process
The process is very easy any body can get our services without any problem.

Experience team
we have very experience team and creative minds.

Best support
our support team is always there to help you for any query .
our work.
house map design
Searching for a house map design? You have come to the right place! At House Map Design, our goal is to help you find the best way to represent your house. We are experts in designing maps of homes of all shapes and sizes. Whether you want an aerial view of your house map in 3d or a 2d drawing, we can design it for you. Give us a call today. if you’re interested in learning more about what we do!
1 bhk house map
2 bhk house map
3 bhk house map
4 bhk house map
house front elevation design
house front elevation design
single floor elevation design
double floor elevation design
triple floor elevation design
multi story elevation design
Acp elevation design
3d floor plan
interior design services
Bedroom interior design
Guest room interior design
kitchen interior design
Living room interior design
commercial interior design
Ask Now
- +91 87695 34811
- myhousemaps@gmail.com
- +91 87695 34811
Frequently asked questions
myhousemap.in is providing online house design services since 2009 and completed 30000+ projects across India and overseas we have very experience team with us so you will get best house design services
process of taking services is very easy
you can choose any design from our ready made house design and you can customize it.
you can go for a complete new house design as per your plot size and requirement.
you can pay trough credit card debit card, net banking, mobile banking and other upi payments through our website
every service require a certain time to complete
for more details you need to call and discuss with our support team 8769534811
in general floor plan usually takes 2 to 3 working days
front elevation design takes 2 to 3 working days and
and some days require to do the changes as per discussion
usually we don’t do site supervision or visit or construction as our concept is online
during the time of construction we provide telephonic support if our client require
yes you can ask your questions

