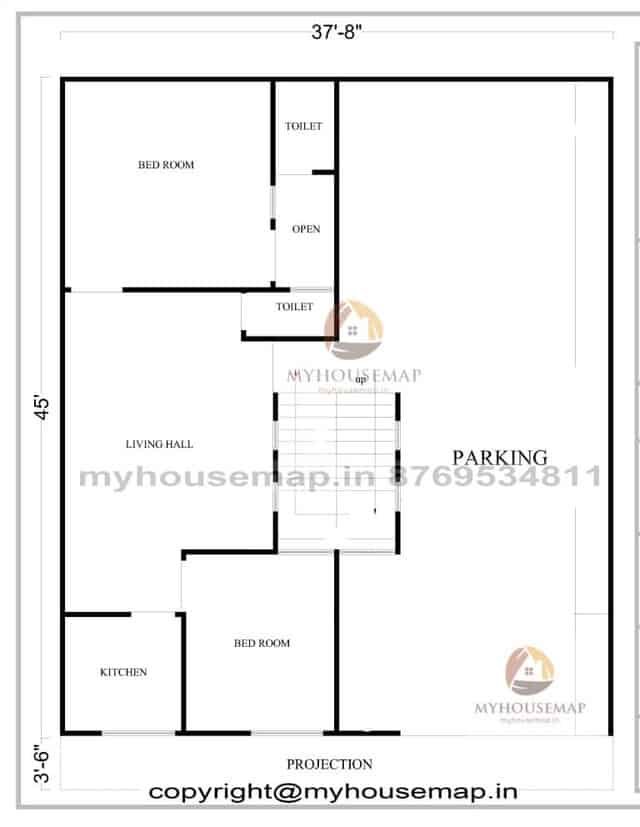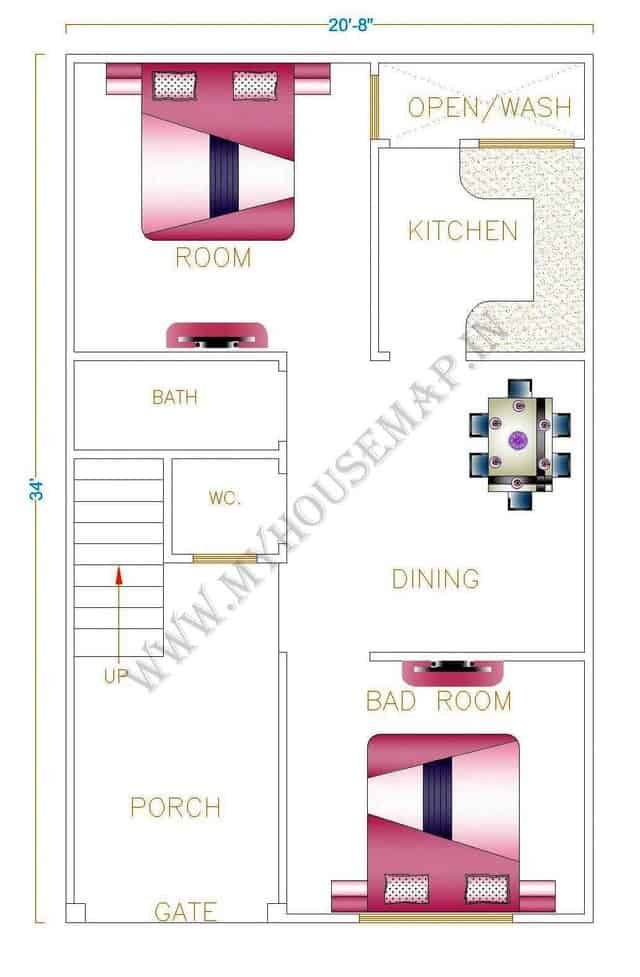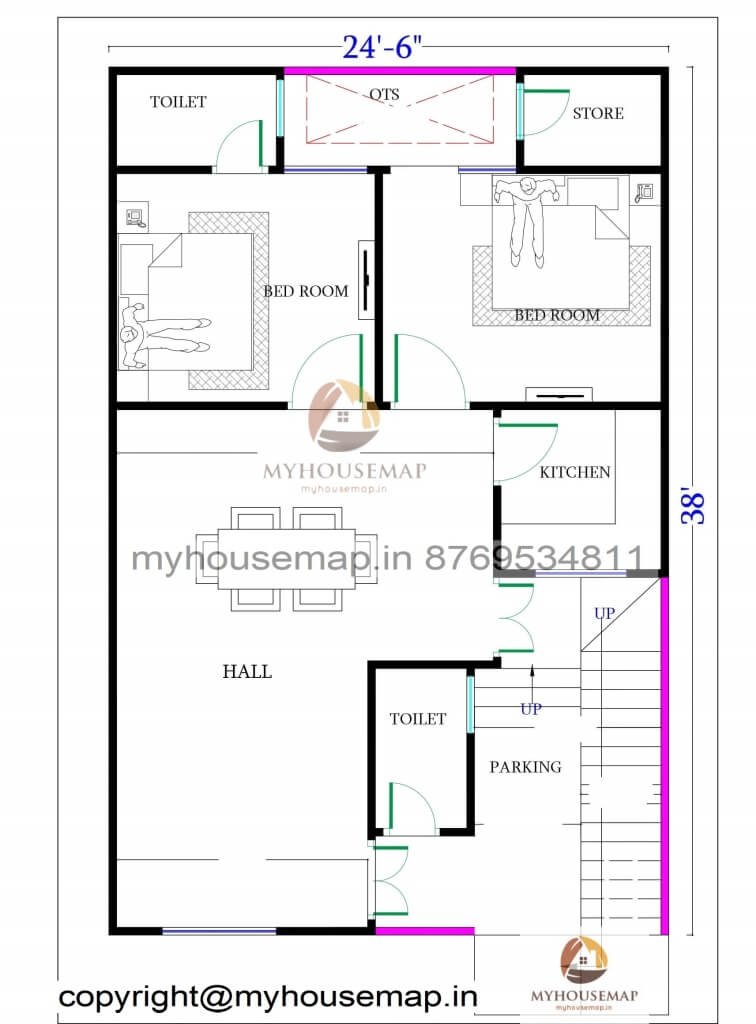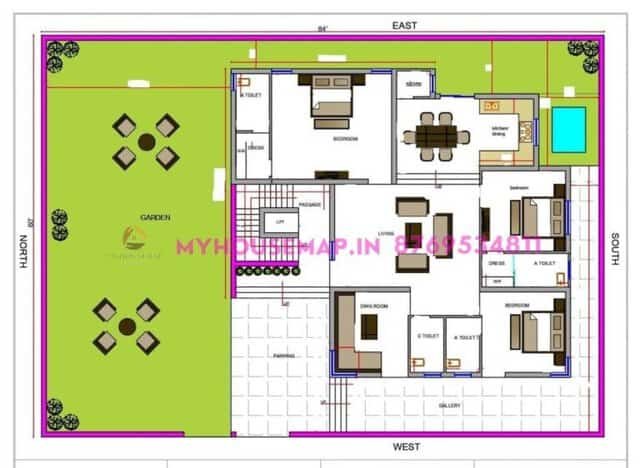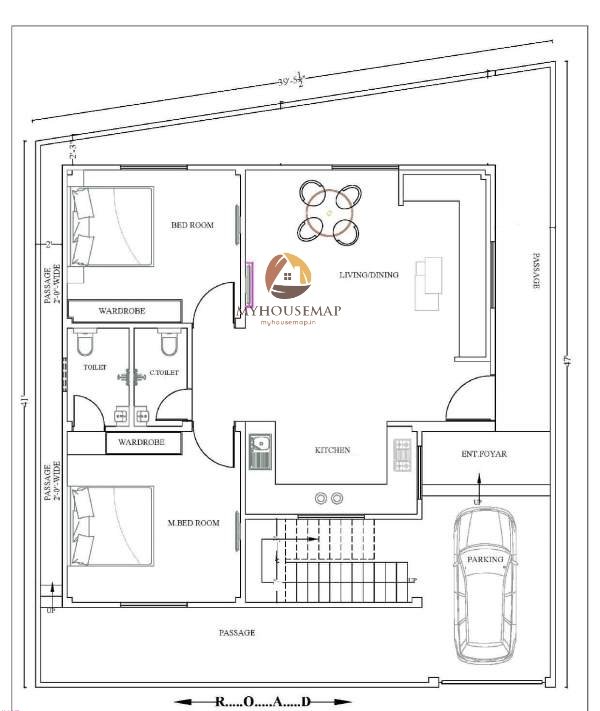37×45 ft house plan 6 bhk
37×45 ft house plan 6 bhk 1700 sqft
Table of Contents
37×45 ft house plan 6 bhk 1665 sqft
1665 sq ft house plan with car parking and 2 part on first floor 37×45 ft duplex house design in budget construction
house design details
37*45 ft
Plot Size
2
no. of floors
6
Bedroom
6
toilet

