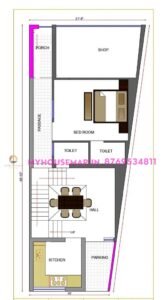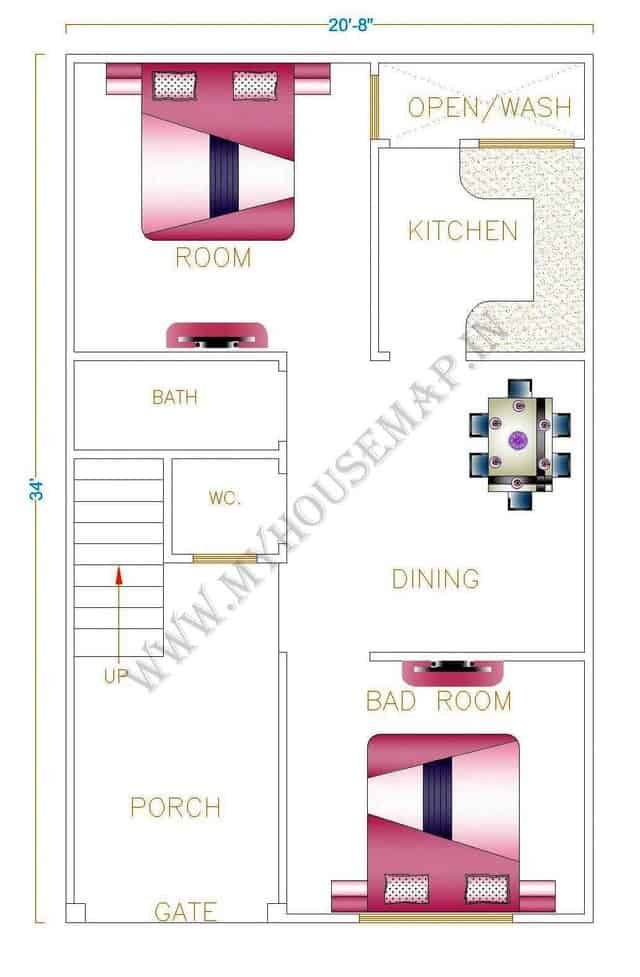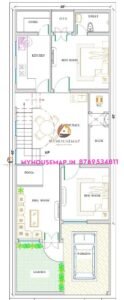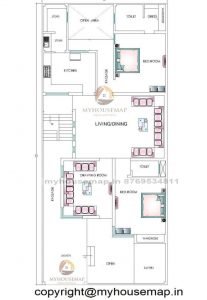700 square feet house plan
Table of Contents
700 square feet house plan 20*34 ft
700 square feet house plan 20*34 ft single floor with 2 bed room kitchen and dining room.
20×34
Plot Size
1
no. of floors
2
Bedroom
1
toilet

3bhk house plan
22×50 ft commercial cum residential house map
22×50 ft commercial cum residential house map






