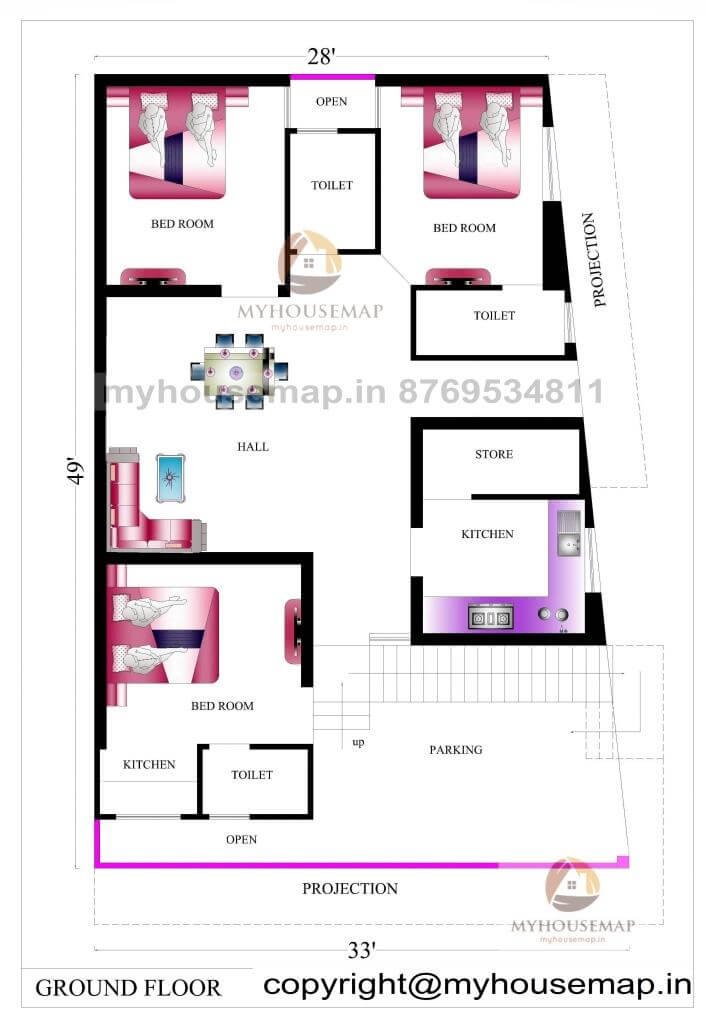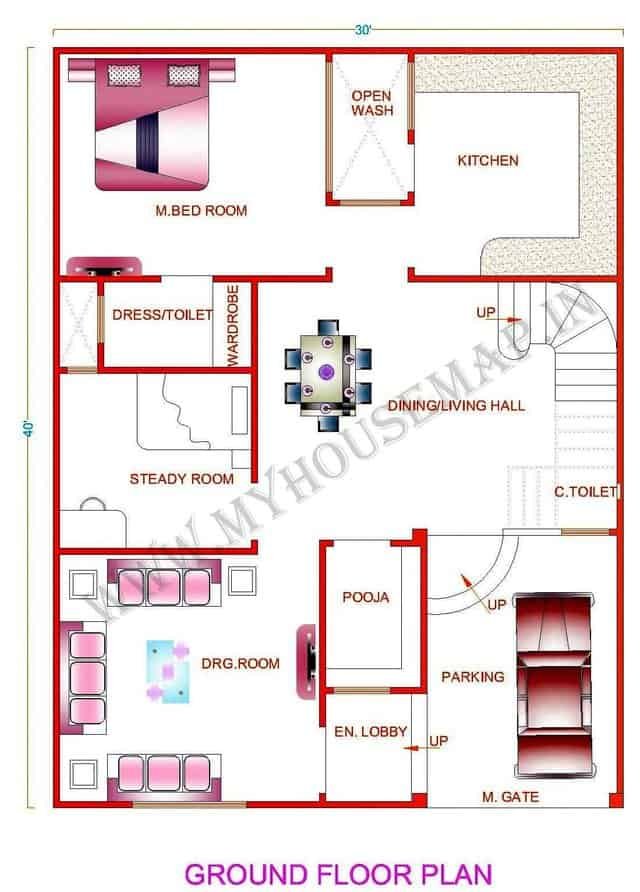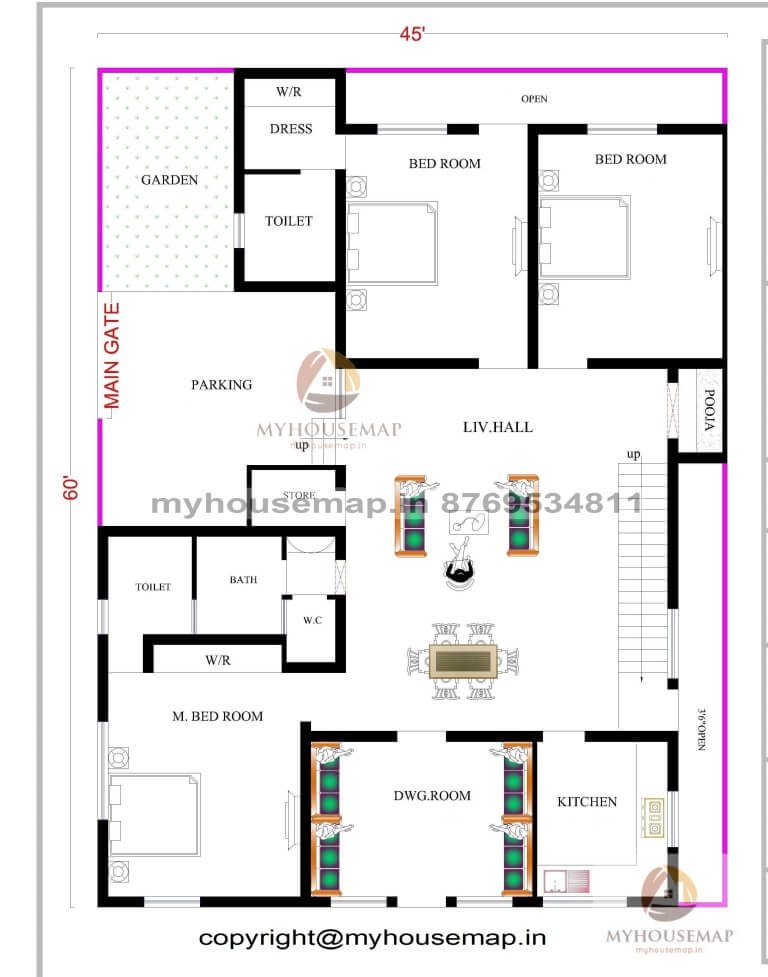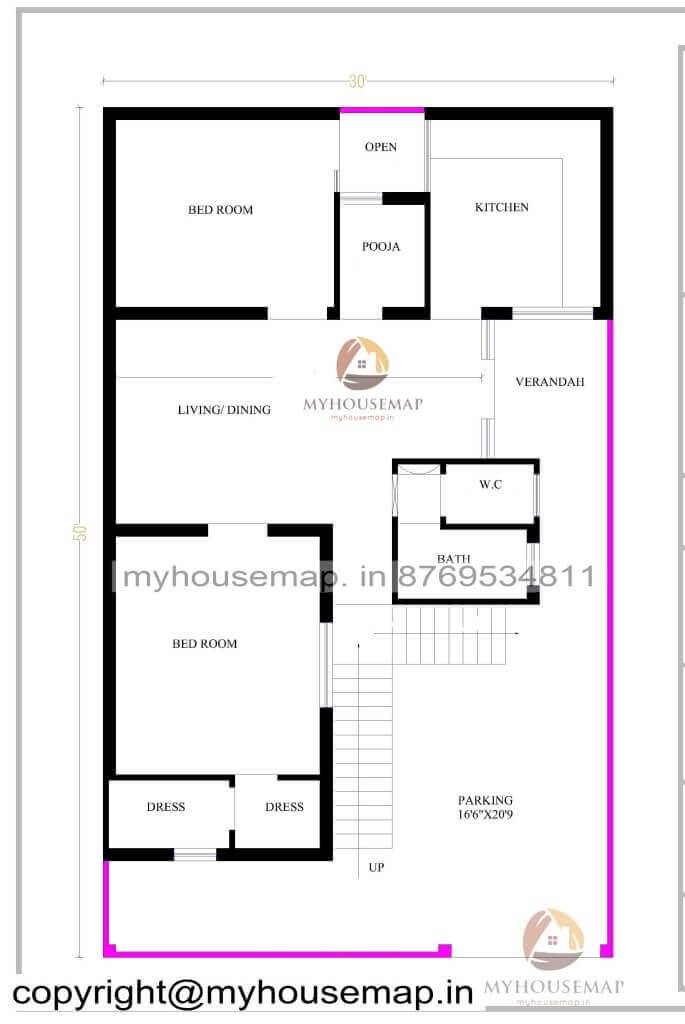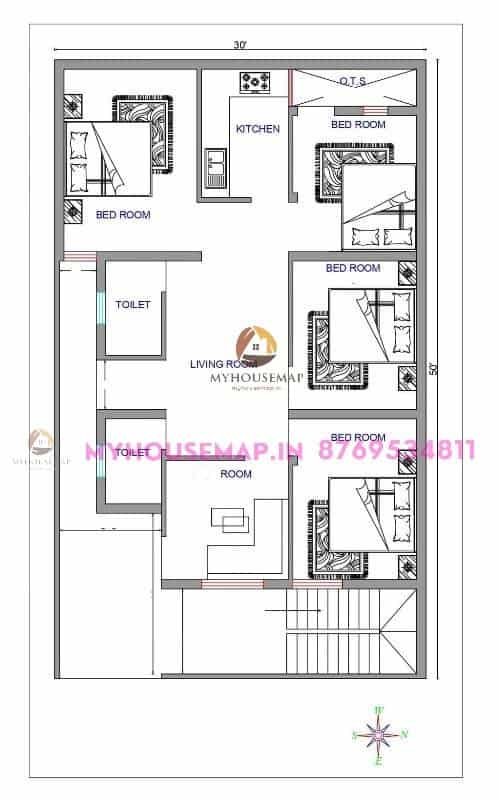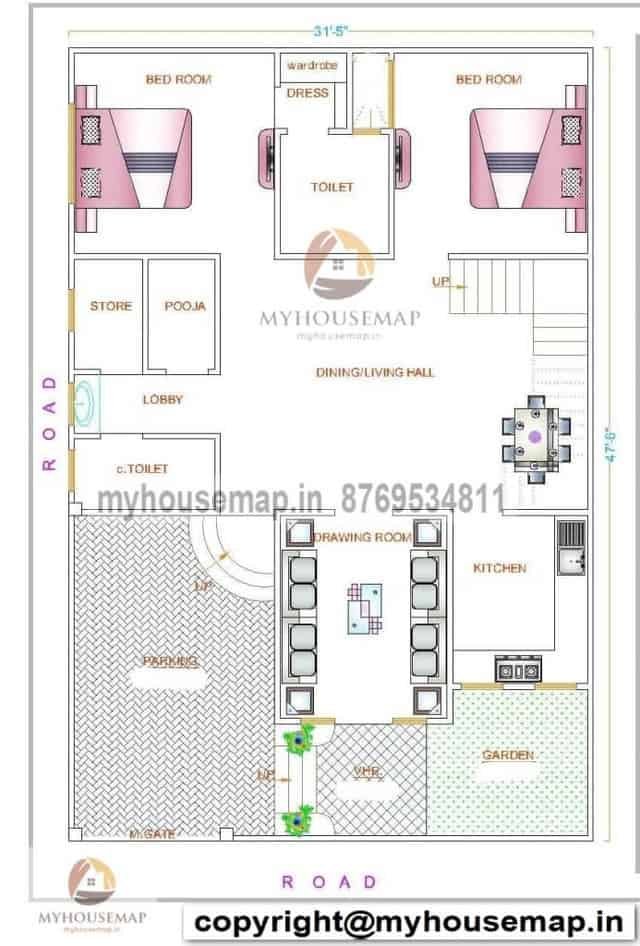33×49 ft house plan 6 bhk
33×49 ft house plan 6 bhk double story floor plan 1600 sqft area
Table of Contents
33×49 ft house plan 6 bhk 1617 sqft
1617 sq ft house plan with car parking and stair outside 3 bhk 36×49 ft ground floor house design in budget construction
house design details
33*49 ft
Plot Size
2
no. of floors
6
Bedroom
5
toilet

