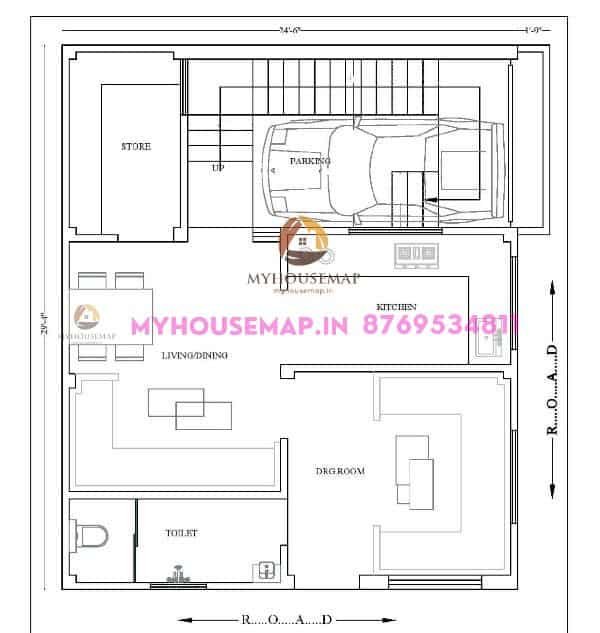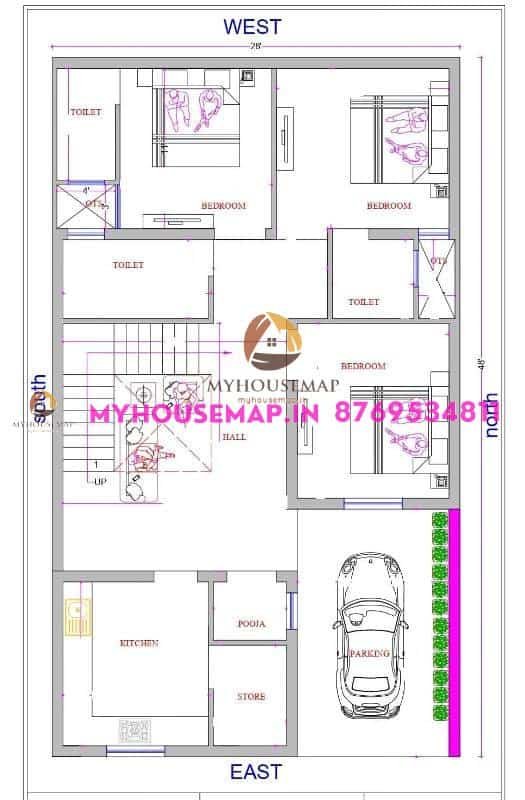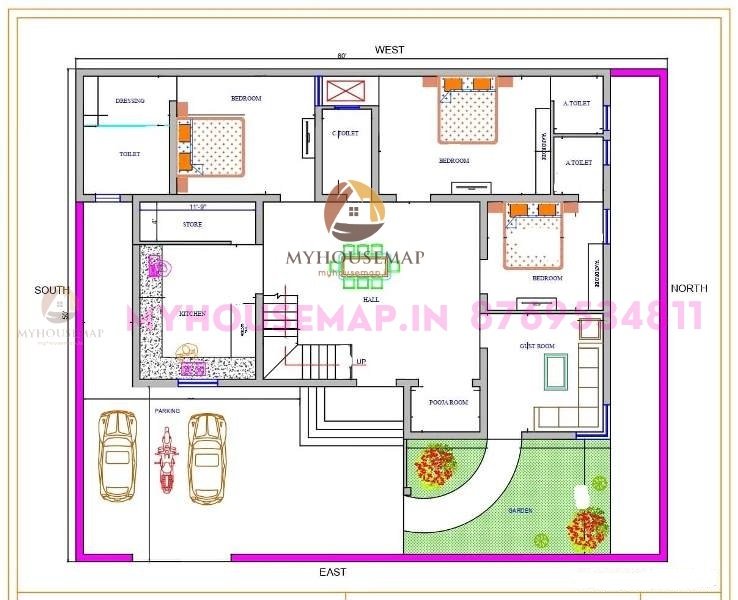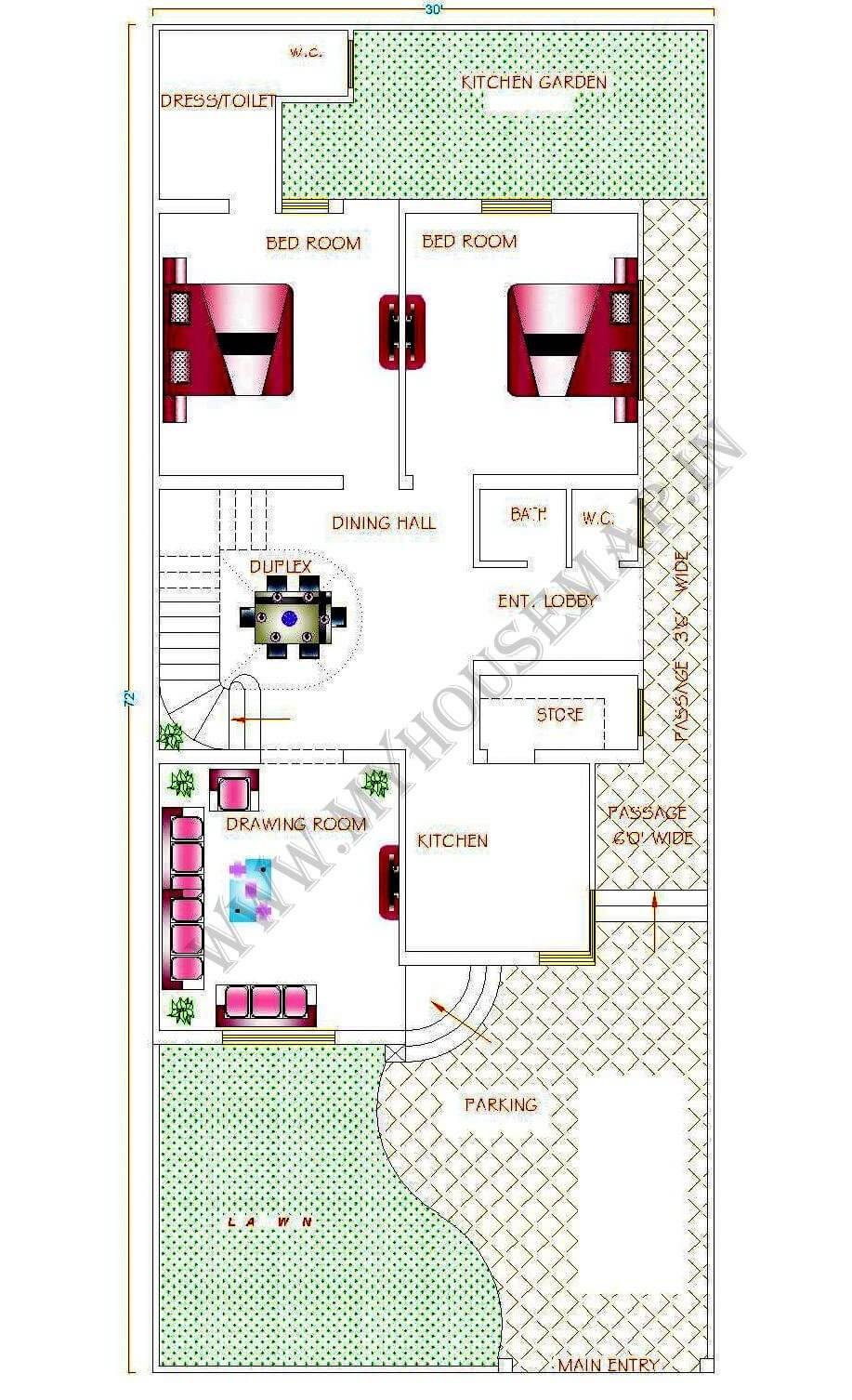65×42 ft house plan 4 bhk
65×42 ft house plan 2700 sqft luxuries home plan with 4 big size bedroom and plenty of open space best house plan for bungalow and villa
Table of Contents
65×42 ft house plan 4 bhk 2730 sqft
2730 sq ft house plan with car parking and garden 65×42 ft single floor house design in budget construction
house design details
65*42 ft
Plot Size
1
no. of floors
4
Bedroom
2
toilet







