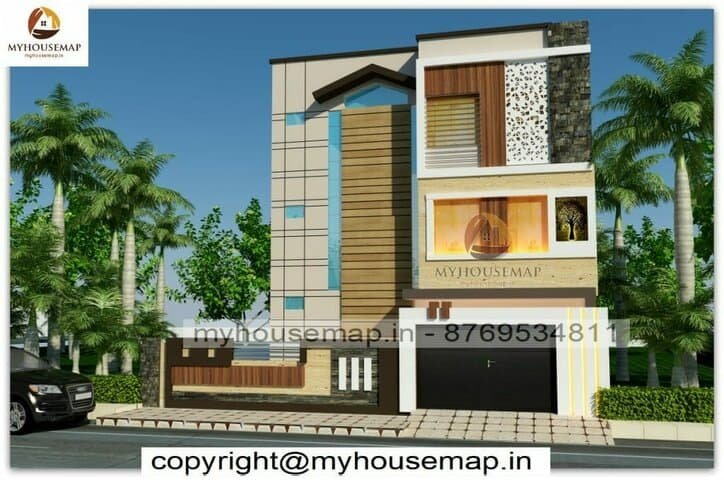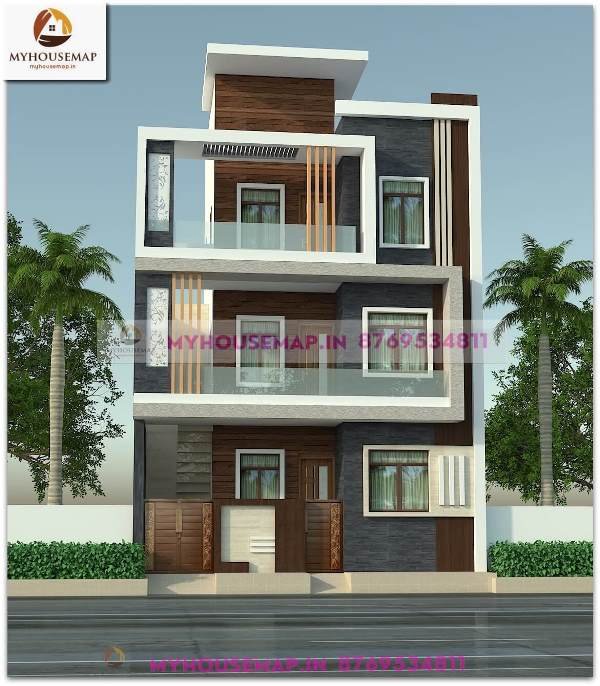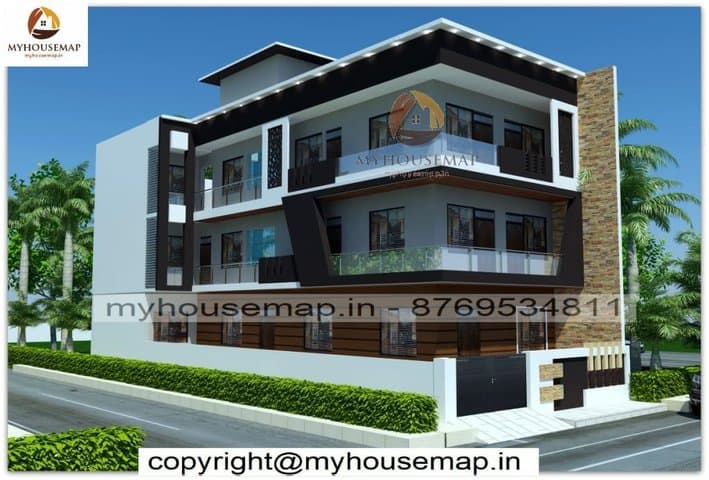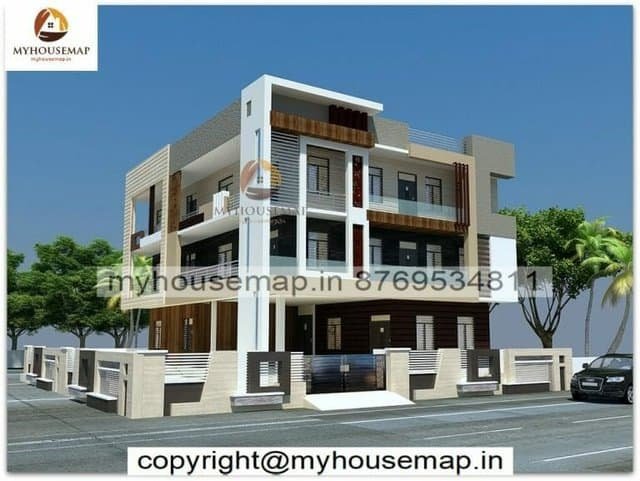Simple indian style home elevation design
Table of Contents
Simple indian style home elevation design
25×60 ft 1500 sqft Simple indian style home elevation design with boundary wall and cream color tiles.
25×60
plot size
3
no. of floor
16
bedroom
6
toilet

front elevation design kerala style
40*55 ft | 6 bhk | 6 toilet | 3 floor

modern house elevation design 30×30 ft
modern house elevation design 30×30 ft

latest elevation design 27×50 ft
latest elevation design 27×50 ft




