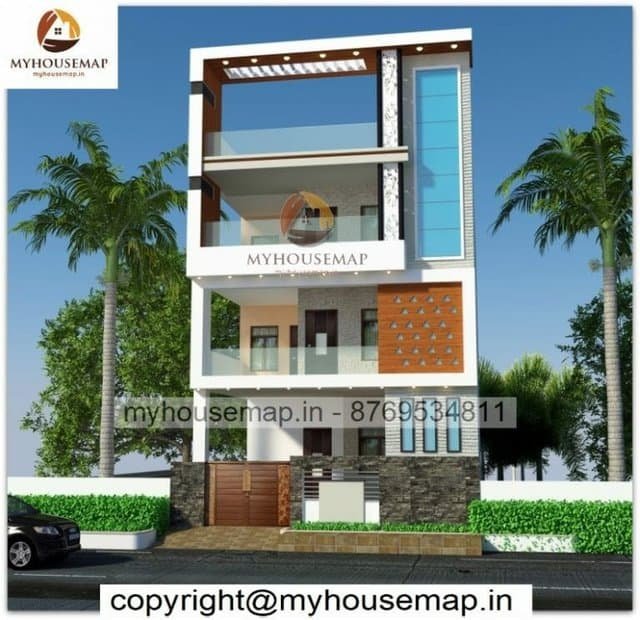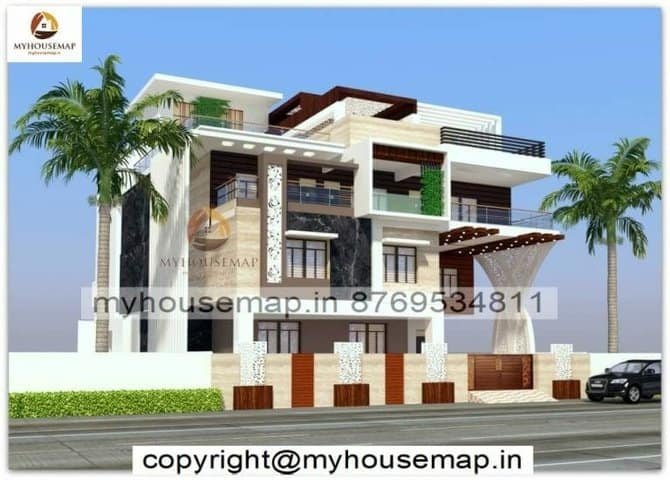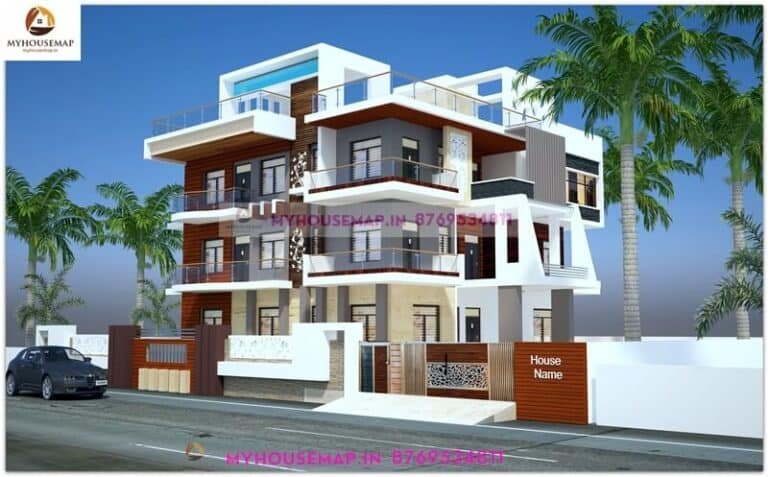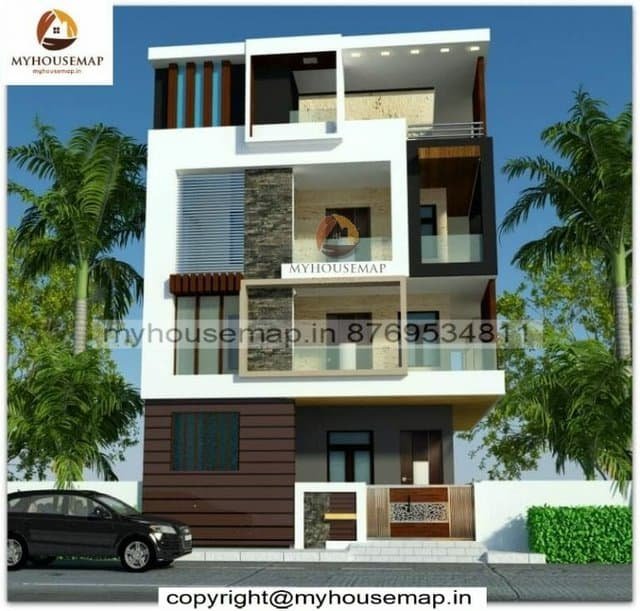front modern elevation design
Table of Contents
front modern elevation design
30×61 ft 1830 sqft front modern elevation design with parking and shop on ground floor.
30×61
plot size
2
no. of floor
5
bedroom
4
toilet

3 floor simple home elevation design
25*40 ft | 5 bhk | 3 toilet | 3 floor






