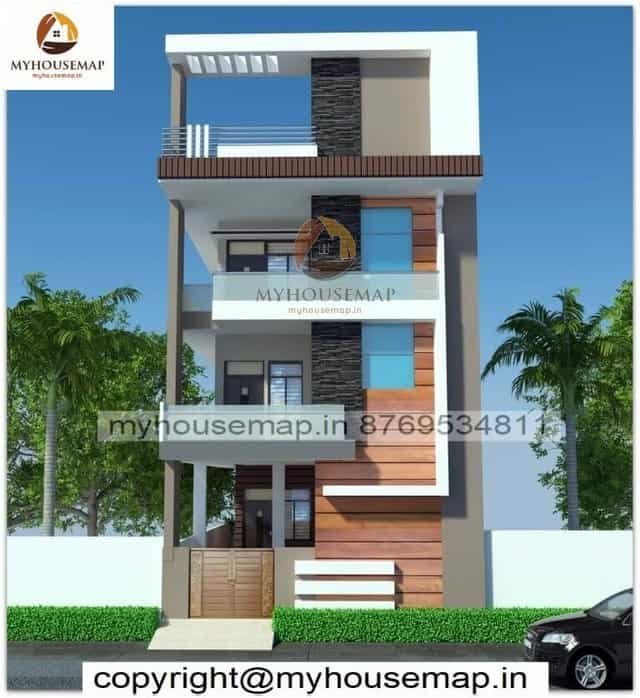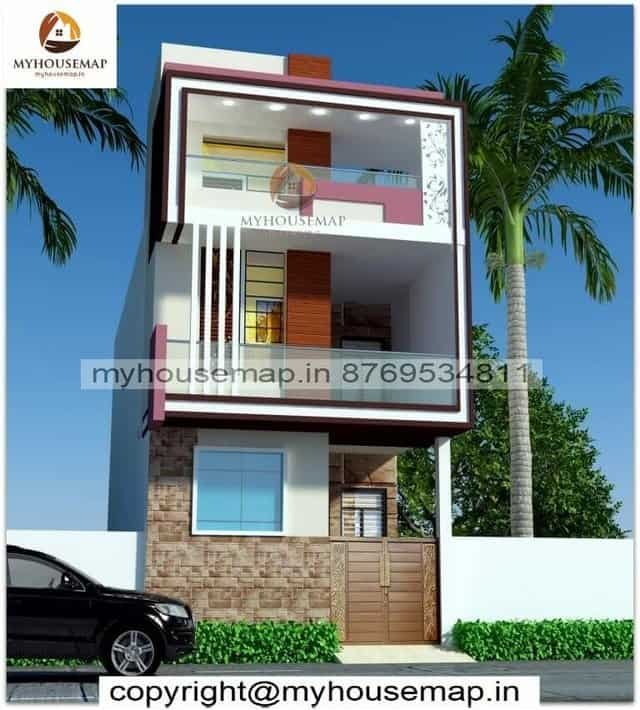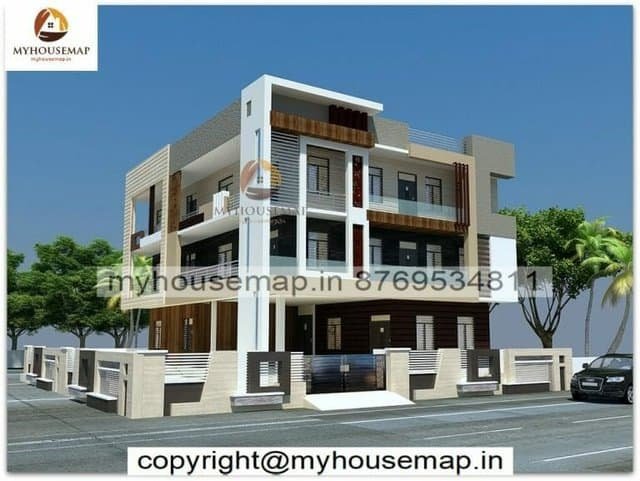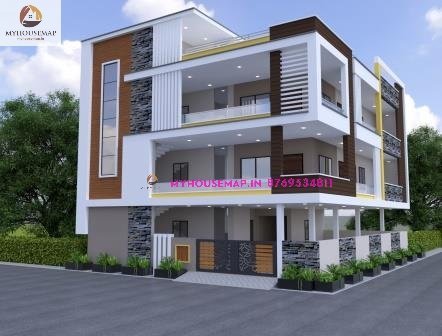Normal home front design
Table of Contents
normal home front design
29×52 ft 1508 sqft normal home front design with parking and black color tiles.
29×52
plot size
3
no. of floor
5
bedeoom
5
toilet

3d house front elevation design
25*60 ft | 5 bhk | 3 toilet | 3 floor






