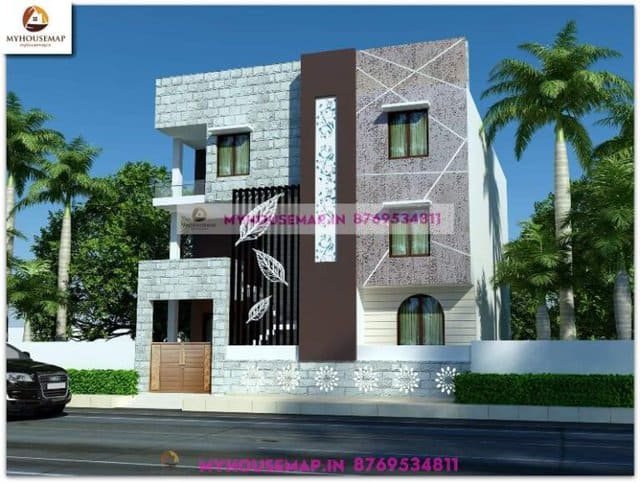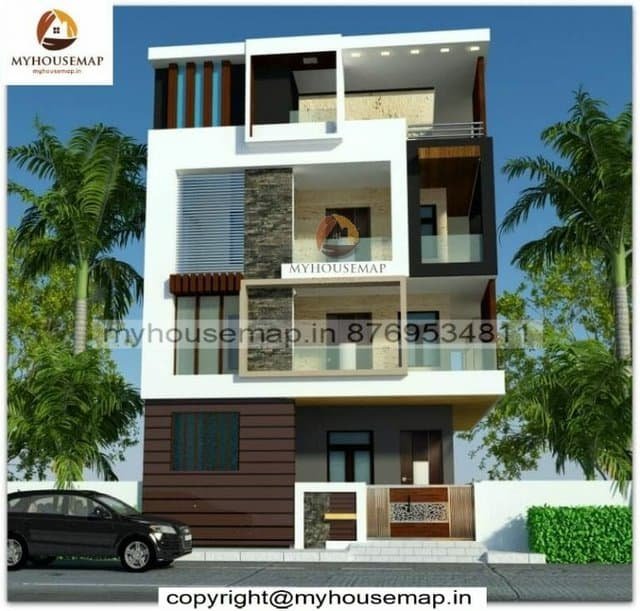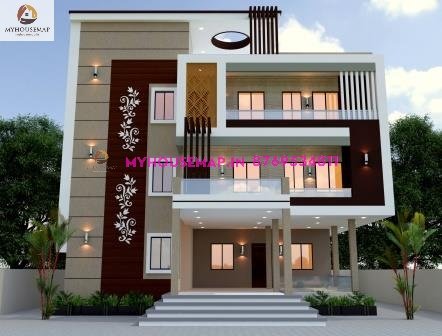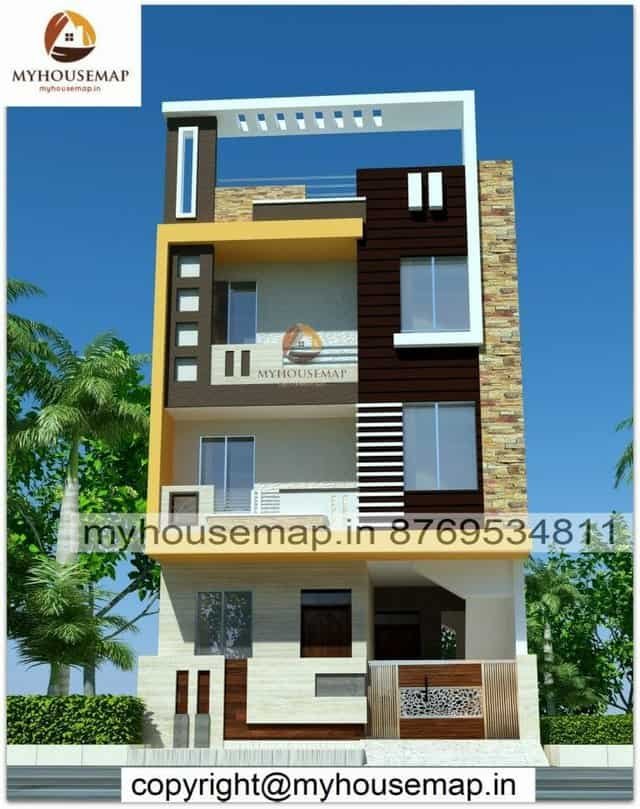Modern elevation of houses
Table of Contents
modern elevation of houses
30×50 ft 1500 sqft modern elevation of houses design with parking cream and grey color tiles.
30×50
plot size
3
no. of floor
5
bedroom
3
toilet
Modern elevation of houses

front elevation for 3 floor house 31×60 ft
front elevation for 3 floor house 31×60 ft

exterior front elevation cnc design 31×80 ft
exterior front elevation cnc design 31×80 ft





