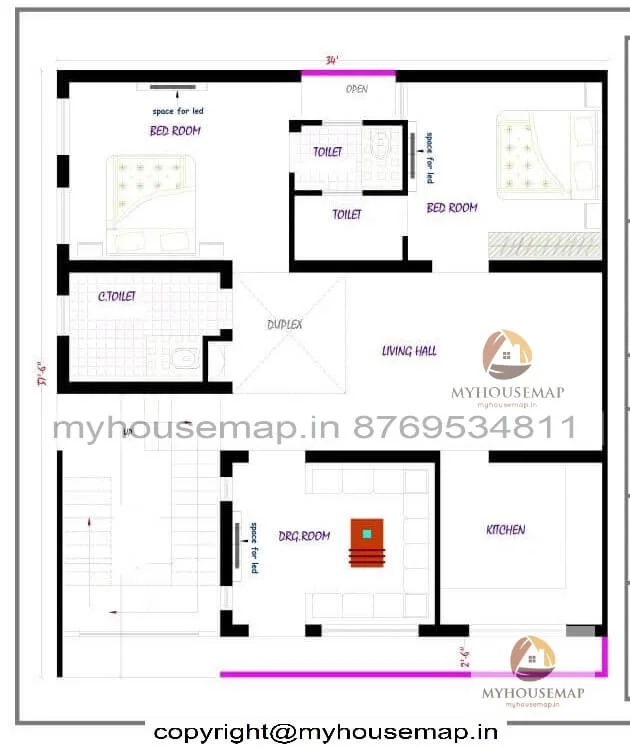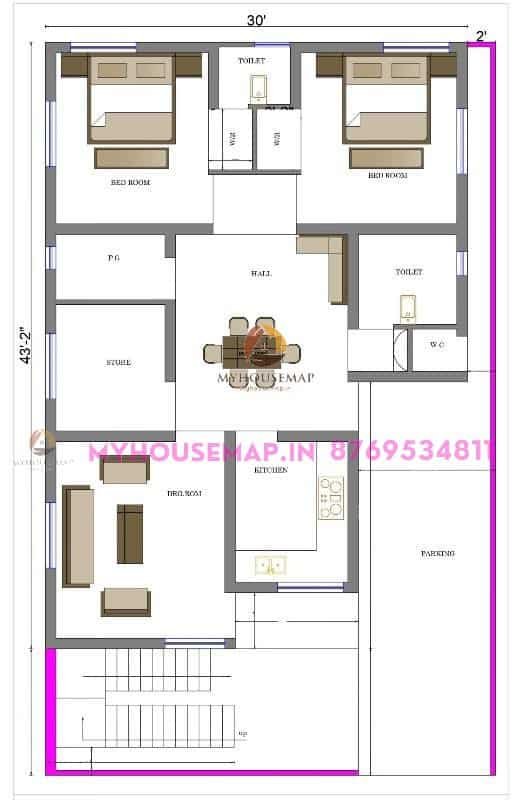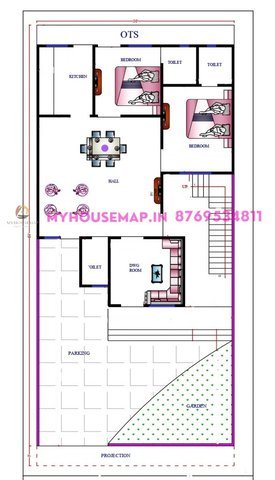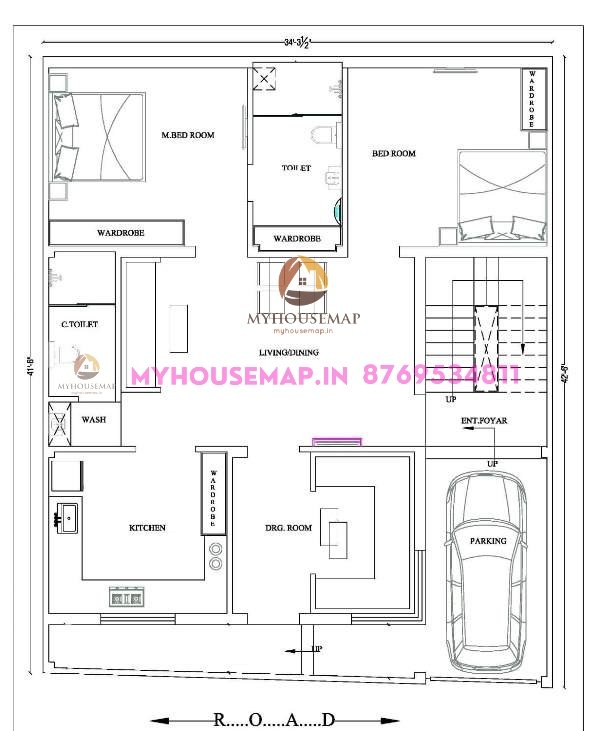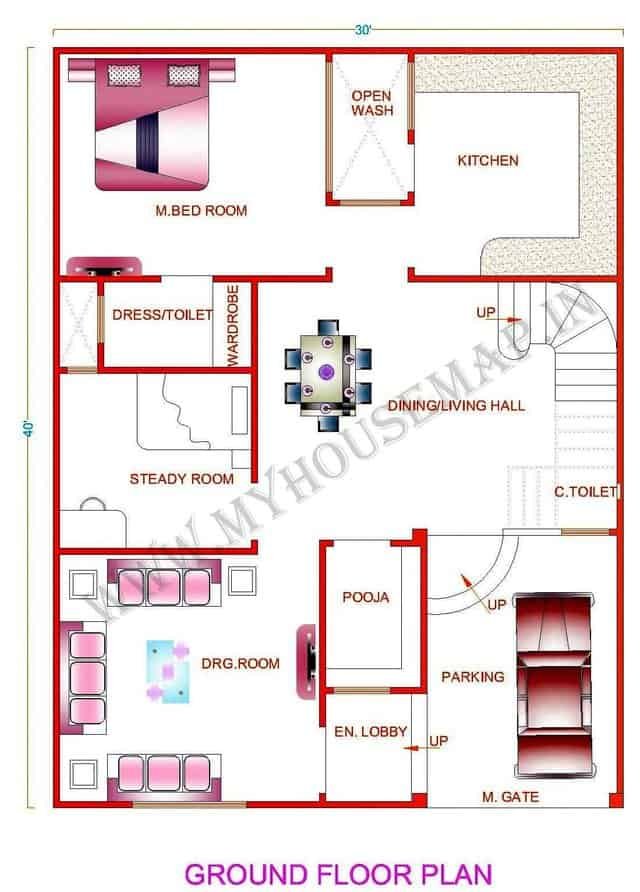34×37 ft house plan 2 bhk
Table of Contents
34×37 ft house plan 2 bhk 1258 sqft
1258 sq ft house plan 2 bhk with parking 34×37 ft ground floor floor house design in budget construction
house design details
34*37 ft
Plot Size
1
no. of floors
2
Bedroom
3
toilet

