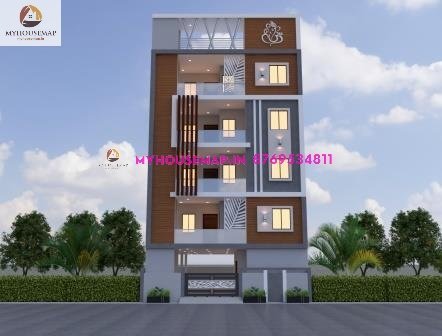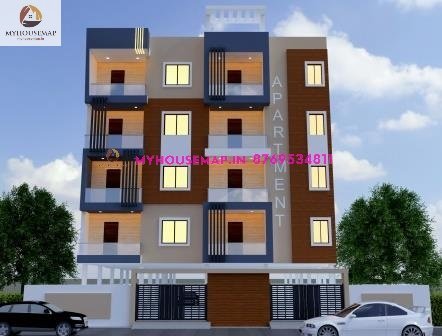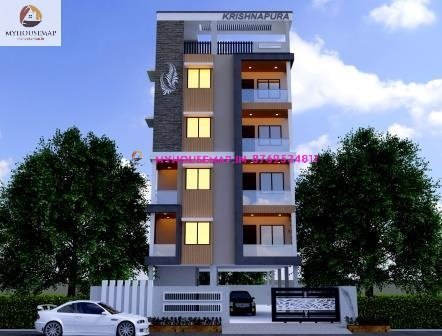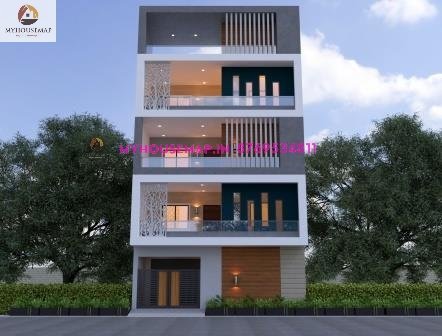building front elevation images
Table of Contents
building front elevation images 26*96 ft 2496 sqft
building front elevation images white and grey color car parking multi story
26*96
plot size
6
no. of floor
10
bedroom
7
toilet
building front elevation images

building exterior design india
building exterior design india

apartment design ideas exterior
apartment design ideas exterior

simple apartment exterior design
simple apartment exterior design




