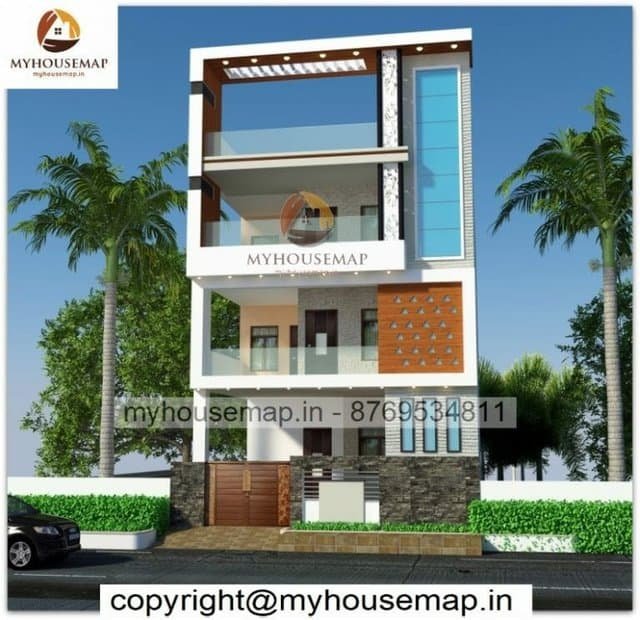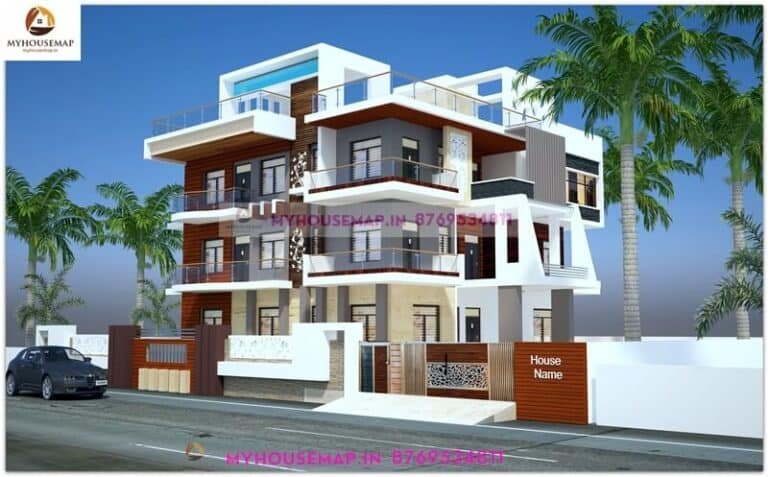Elevation modern home design
Table of Contents
elevation modern home design
32×49 ft 1568 sqft modern small house elevation with the triple story and brown color, boundary wall.
32×49
plot size
3
no. of floor
5
bedroom
3
toilet

3 floor simple home elevation design
25*40 ft | 5 bhk | 3 toilet | 3 floor

front elevation with corner design
28*60 ft | 5 bhk | 3 toilet | 3
floors





