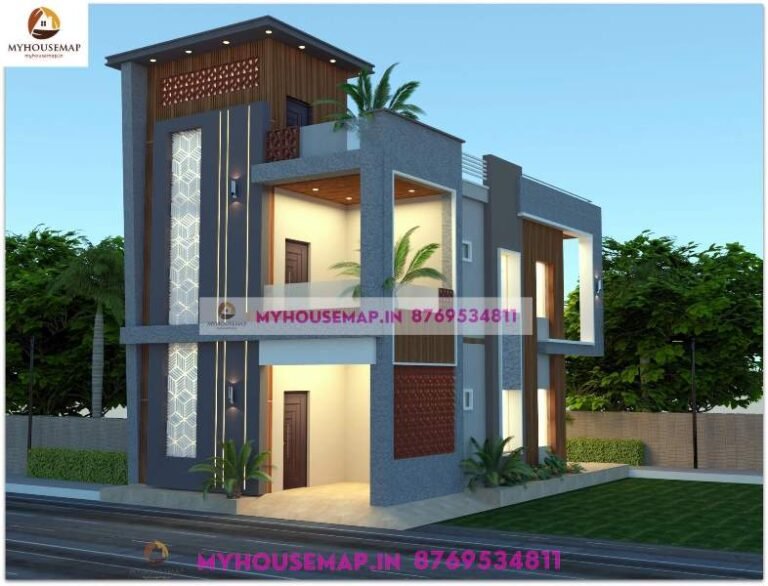3d elevation double story
23×45 ft 1035 sqft elevation modern front design with the double story and cream color tiles.
23×45 ft 1035 sqft elevation modern front design with the double story and cream color tiles.
23×45
plot size
2
no. of floor
3
bedroom
2
toilet

commercial building exterior design
commercial building exterior design

house design front side 26×42 ft
house design front side 26×42 ft
CHAT WITH US