
modern house front elevation latest
25*40 ft | 3 bhk | 2 toilet | 2 floor
ndian Small house front elevation design is a modern design that is very much liked and widely used all across the globe by people of various cultures. It has a very simple and clean look which is very much liked by people all over the world.
Small House Front Elevation Design This kind of design is made from simple concrete and wood materials. This kind of design is very much liked because it is easy to work with and affordable as well. However, this kind of house front design is expensive as well, which is why many people prefer to go for other styles. So, you need to decide whether you need this kind of design or not.
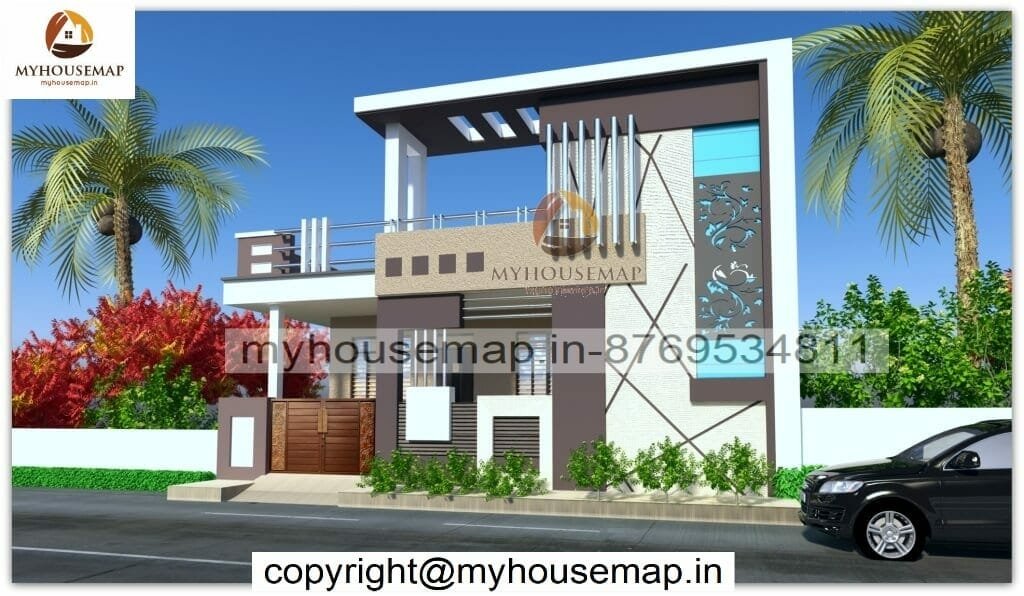
ndian Small house front elevation design is a modern design that is very much liked and widely used all across the globe by people of various cultures. It has a very simple and clean look which is very much liked by people all over the world.
Normal house front elevation designs are not that unusual in today’s market. People have already been using them since several decades ago. As long as they do not make any major changes, these will still be used in many different houses, including the new ones. The only thing that is different about them is the material they are made from, the shape and some other minor details.
see our work

modern house front elevation latest
25*40 ft | 3 bhk | 2 toilet | 2 floor
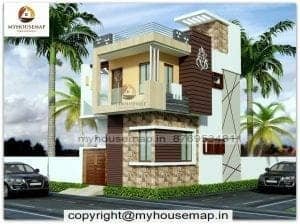
home front double story elevation
20*30 ft | 3 bhk | 2 toilet | 2 floor

front staircase house elevation
17*35 ft | 2 floor | 3 bhk | 2 toilet
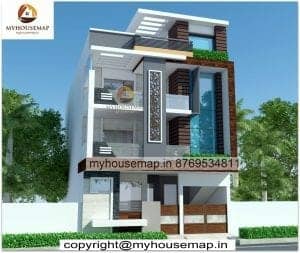
simple exterior design for home
29*59 ft | 3 floor | 5 bhk | 3 toilet

Front indian style elevation design
25*35 ft | 4 bhk | 2 toilet | 2 floor
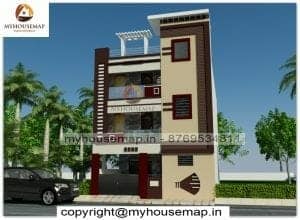
3 floor front house elevation design
22*45 ft | 5 bhk | 3 toilet | 3 floor
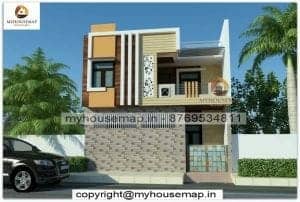
2 floor front house elevation design
20*45 ft | 4 bhk | 2 toilet | 2 floor
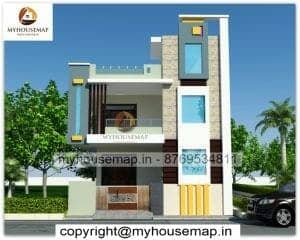
Home double floor elevation design
25*37 ft | 3 bhk | 2 toilet | 1 floor
Ask Now
CHAT WITH US