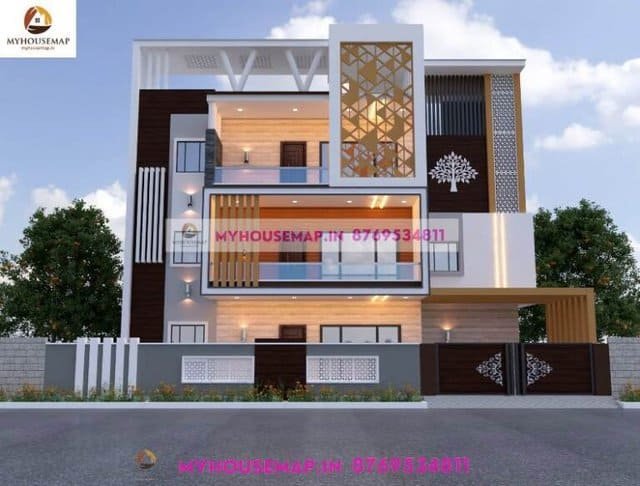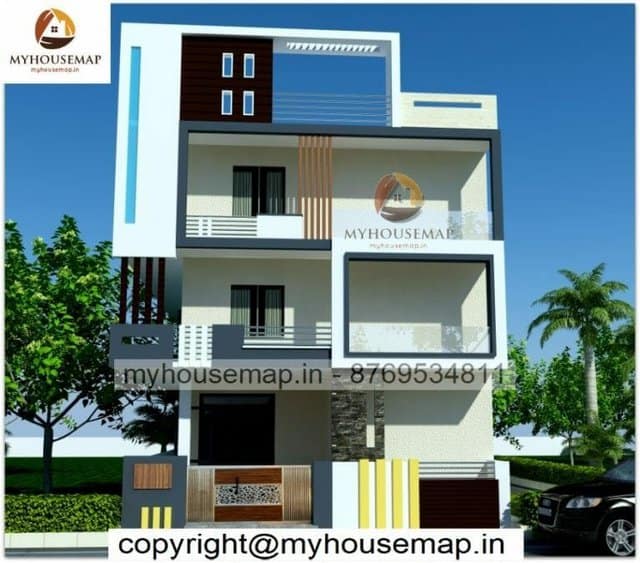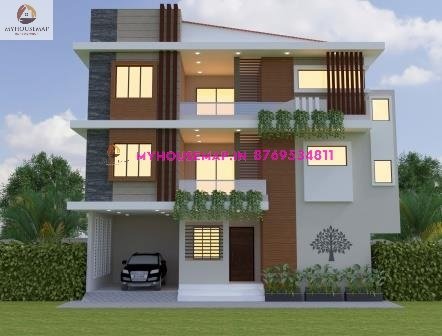3 floor front house elevation design
Table of Contents
3 floor front house elevation design
22×45 ft 990 sqft 3 floor front house elevation design with parking and grey color tiles.
22×45
plot size
3
no. of floor
5
bedroom
3
toilet

modern house elevation 50×100 ft
modern house elevation 50×100 ft

3 floor building front elevation designs
45*47 ft | 6 bhk | 5 toilet| 3 floor

designs triple story elevation
37*49 ft | 5 bhk | 3 toilet | 3 floor

Triple story 3d front elevation
32*42 ft | 5 bhk | 3 toilet | 3 floor



