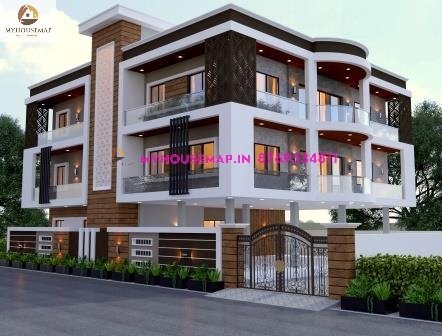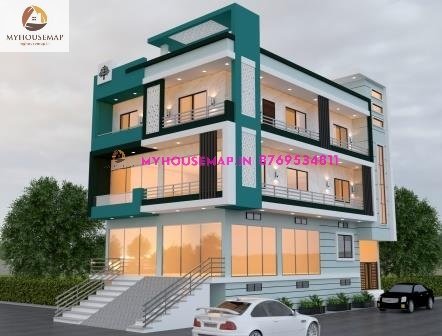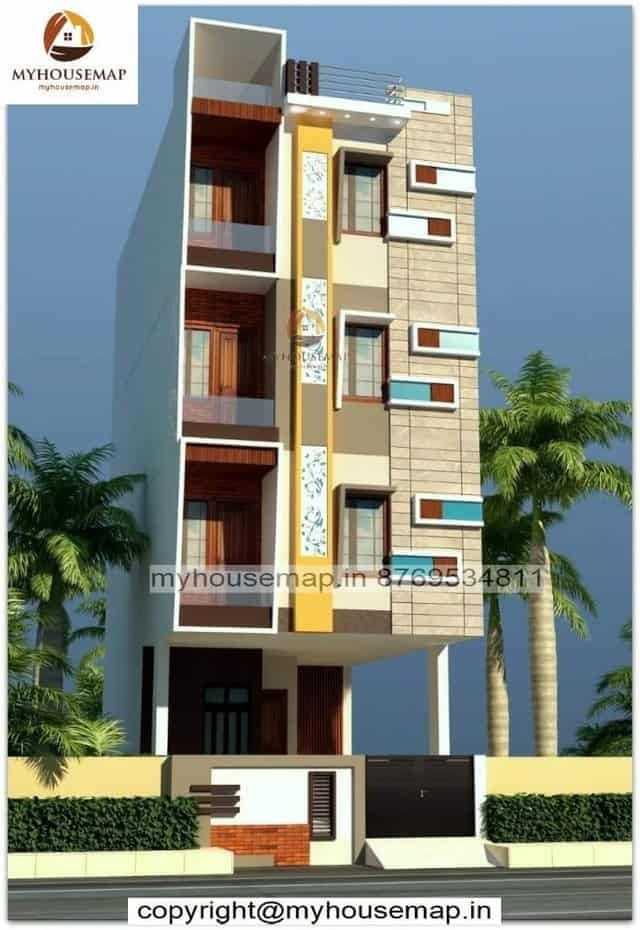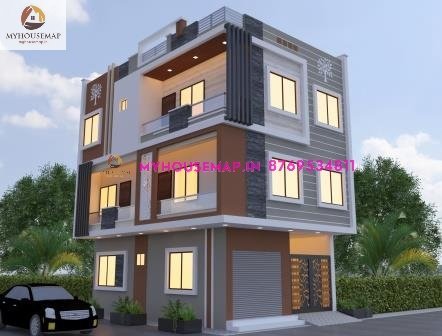new home exterior design
Table of Contents
new home exterior design
20×37 ft 740 sqft new home exterior design with parking and CNC design.
20×34
plot size
4
no. of floor
4
bedroom
4
toilet

3 floor house exterior design 52×65 ft
3 floor house exterior design 52×65 ft

3 floor building exterior design
3 floor building exterior design

modern elevation for 3 floor building 30×40 ft
modern elevation for 3 floor building 30×40 ft

commercial cum residential exterior design
commercial cum residential exterior design



