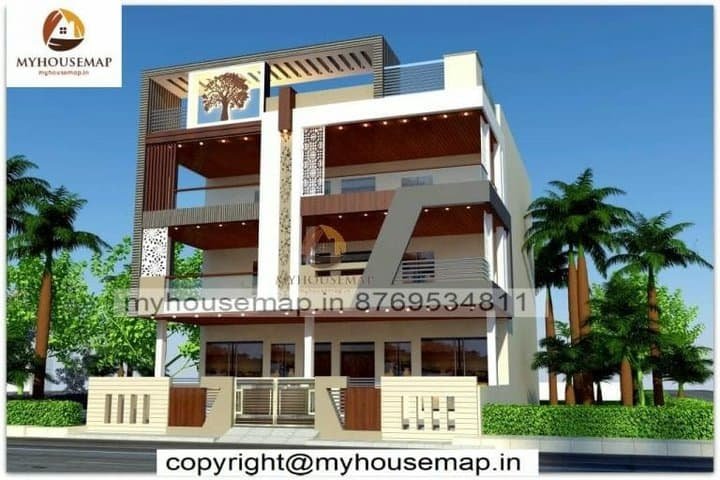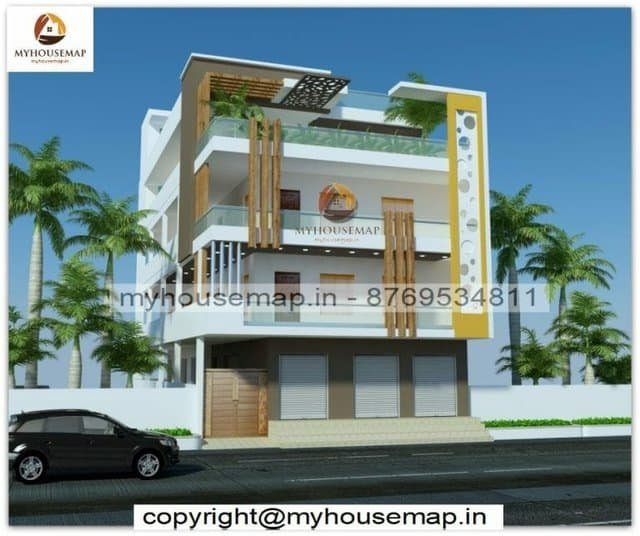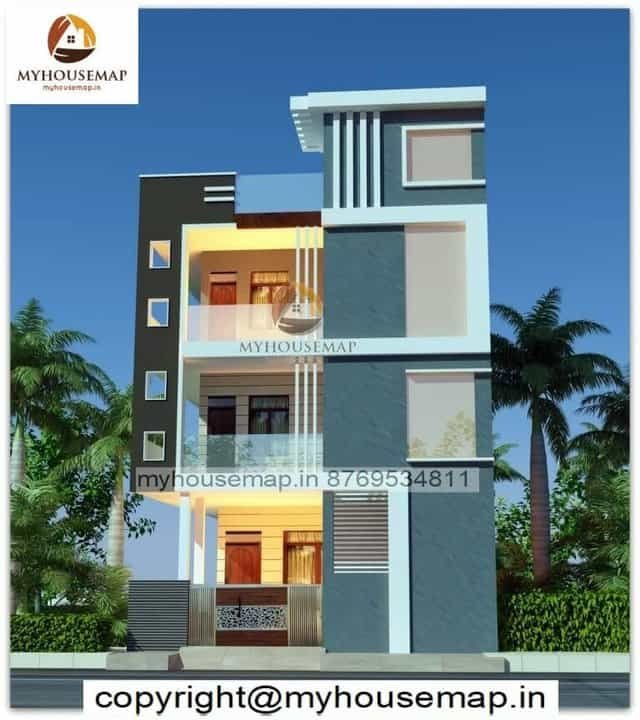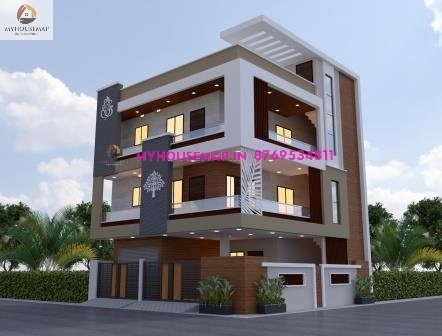3 floor building exterior design
3 floor building exterior design, modern front elevation design, white, grey, and brown color combination design.
see more
THREE FLOOR HOUSE DESIGN DETAILS
35×55 House Plan
The house plan size of this home is 35 ft width 55 ft length and total of 1,925 sqft area, and the construction area is around 5,775 sqft for to three floor.
35×55 Best elevation design
35 ft Best elevation design in modern architectural style.
floor details
this is triple story home design, two bedroom with attched toilet, kitchen, hall living hall, guest room, all floors are same car parking stair should be outside
colors
This home design color used in white, grey and blue color.
constructon Materials
This elevation design material used in ss and ms pipes, glass railling, wooden tiles, and brick, plaster, color and texture.
35×55 construction cost
Construction Quality Excellent total construction in sq ft 5,775 sqft total construction cost 57,75,000 Rs approx.
three floor house elevation 35×55 ft, latest and modern house elevation design Vellore, Tamil Nadu and India client.
Vellore, Tamil Nadu
get Vellore, Tamil Nadu for house plan, front elevation design online and make a designer home
Talk To Expert
Get a quick call back to get a free qoute
process for 3 floor building exterior design 35×55 ft
1
Tell us exactly what you need
call us and share the requirements and the service you are looking for and get the best price and process
2
We'll make the perfect home design for you
we will design a perfect home plan or home elevation or other architectural designs for you
3
Enjoy our world class services at your place
construct your dream home as per our design our team will provide support on call and whats app








