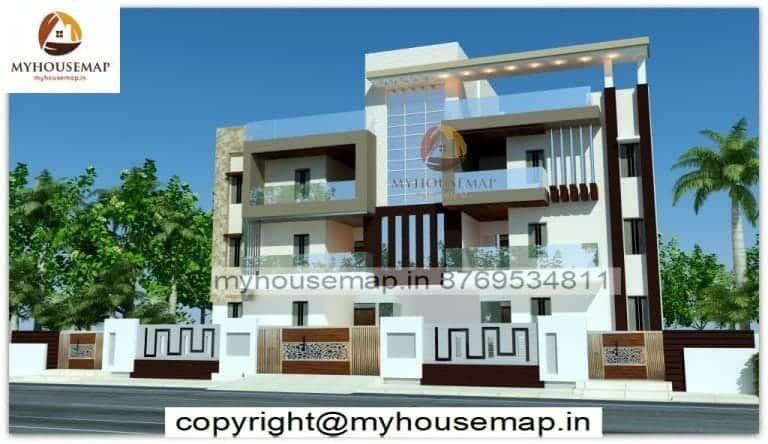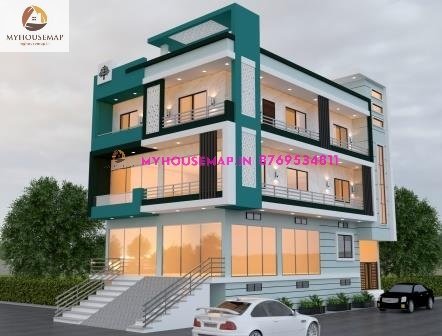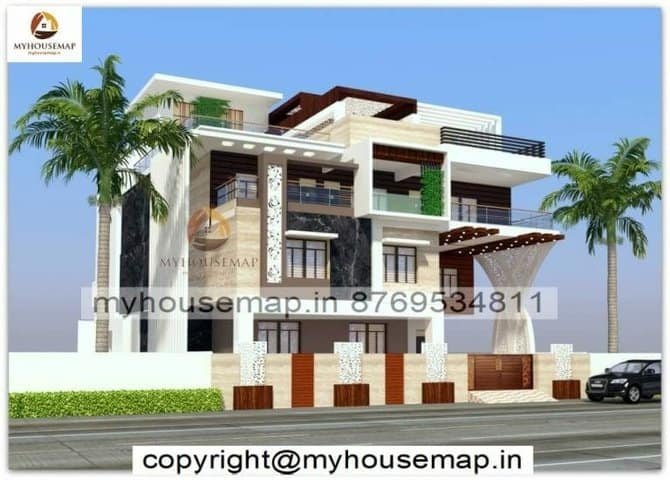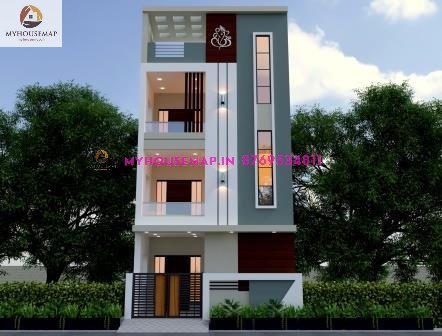3 story house elevation design
Table of Contents
3 story house elevation design
30×50 ft 1500 sqft 3 story house elevation design with 2 shop on ground floor.
30×50
plot size
3
no. of floor
3
bedroom
2
toilet

Simple indian style home elevation design
25*60 ft | 16 bhk | 6 toilet | 3 floor

home front boundary wall design
80*50 ft | 3 floor | 15 bhk | 9 toilet

commercial cum residential exterior design
commercial cum residential exterior design




