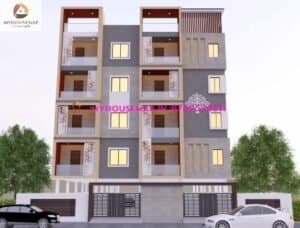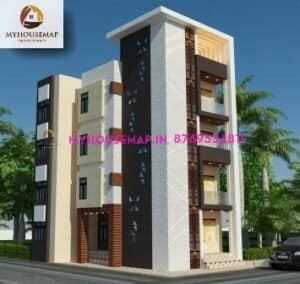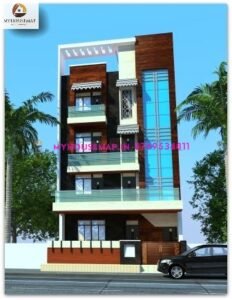multi floor elevation
multi floor elevation includes higher than 3 floor buildings like g+3, g+4, g+5 and higher then that as we know multi floor building have big budgets and require everything durable se we make multi floor elevation such a way it will not cost extra and all the design should be durable
multi floor elevation
multi floor elevation you can see different floor elevations here and check the designs done by our team and get a perfect quote for your multi floor elevation today dont miss the offer
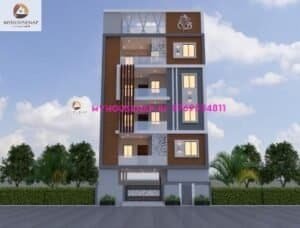
building exterior design india
building exterior design india
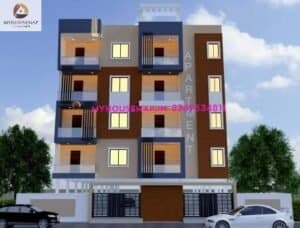
apartment design ideas exterior
apartment design ideas exterior
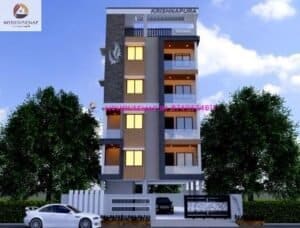
simple apartment exterior design
simple apartment exterior design
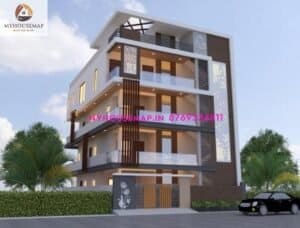
exterior staircase elevation design
exterior staircase elevation design
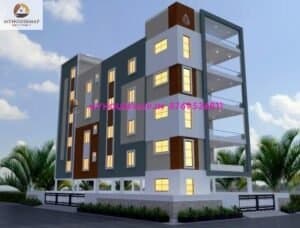
small apartment exterior design ideas
small apartment exterior design ideas
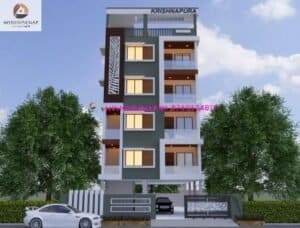
residential apartment exterior design
residential apartment exterior design
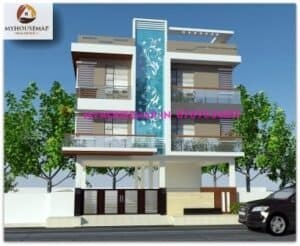
modern exterior wall texture design
modern exterior wall texture design
Ask Now
- +91 87695 34811
- myhousemaps@gmail.com
- +91 87695 34811



