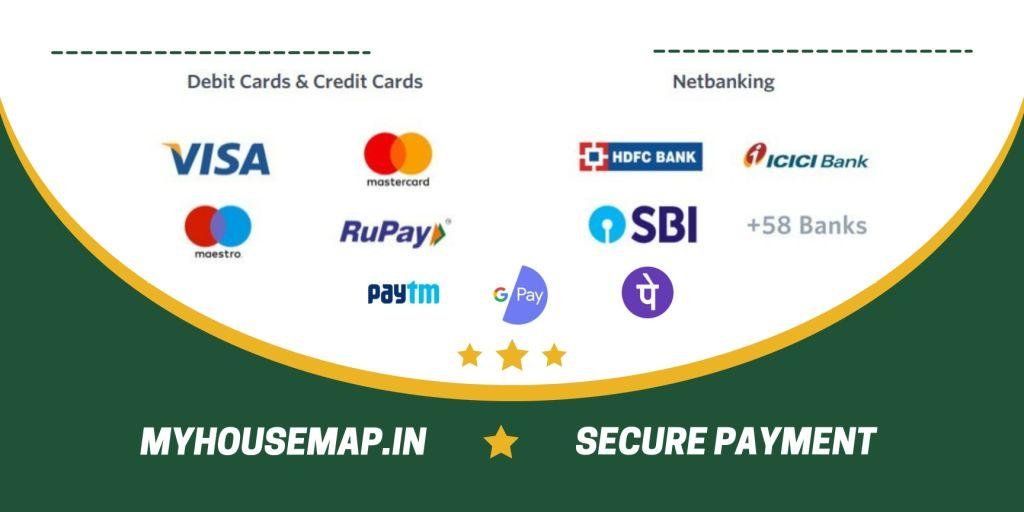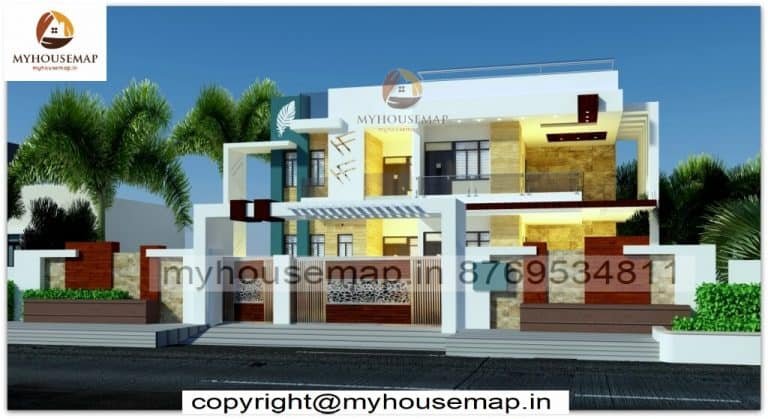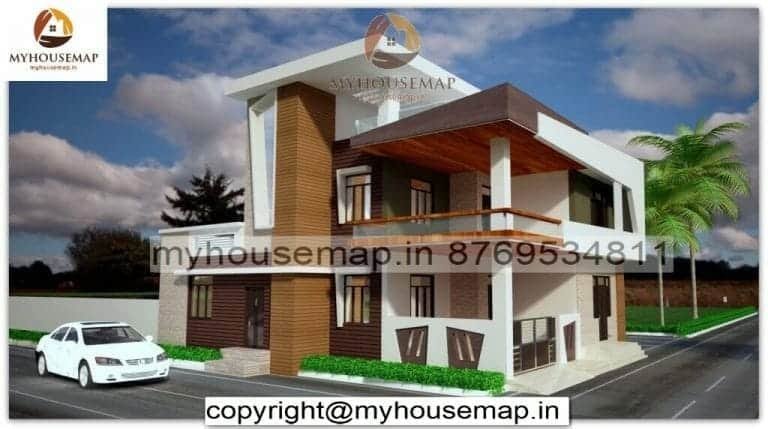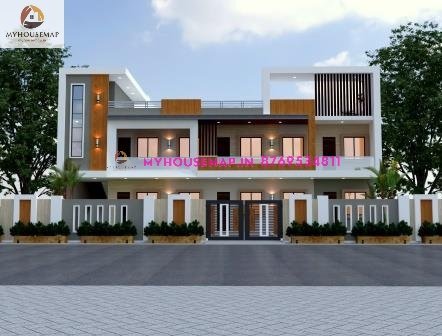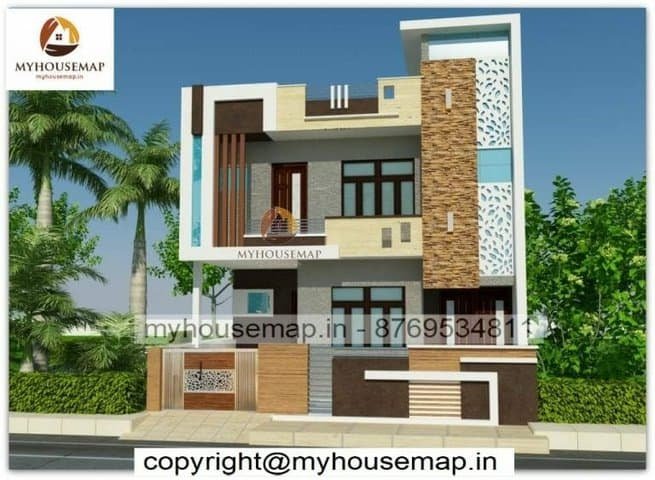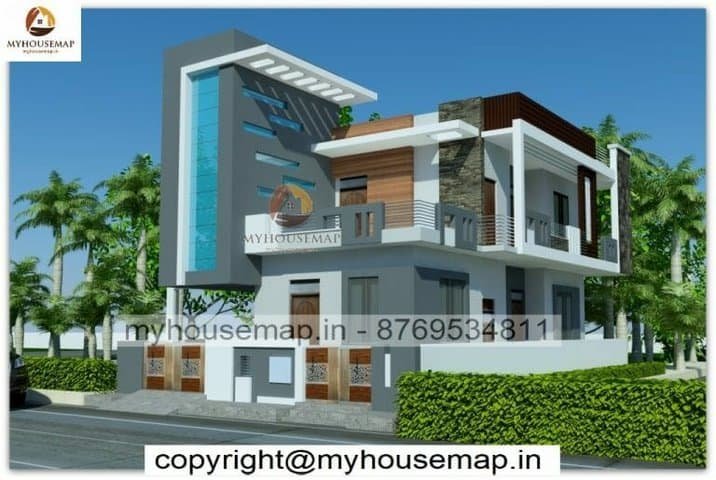constructing new house,
get top class front design
we are the Best elevation designer online and experts in house front elevation design, we can change an ordinary-looking house into a masterpiece luxury home, don’t be ordinary make it classy with world-class experts

4.5/5
my house map
no.1 elevation design experts online
13+ years experience
बनाइये अपने सपनो का घर बेहतरीन मॉडर्न डिजाइन के साथ
अधिक जानकारी के लिए बात करें एक्सपर्ट के साथ
goodbye
Waiting rooms
Our website allows you to get expert elevation designing services from the comfort of your home.
- Available 9 am -7 pm
- simple process
- best Pricing
- best support
- on time
- chat, phone, mail options
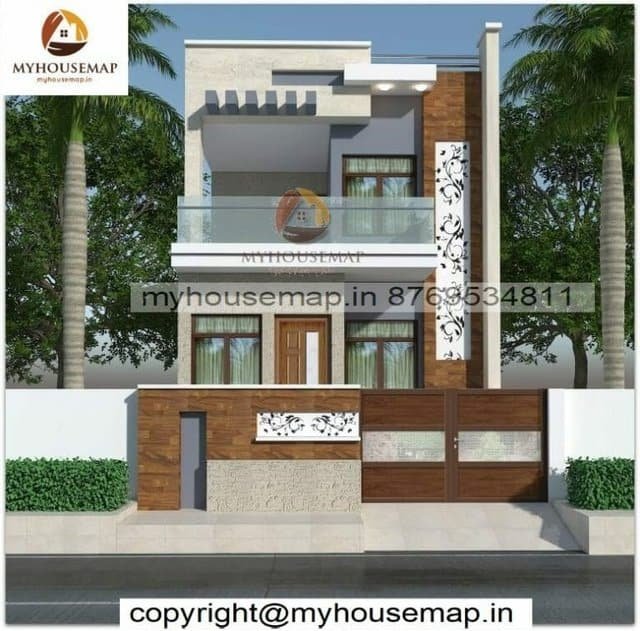
duplex home design images
20*60 ft | 2 floor | 4 bhk | 4 toilet
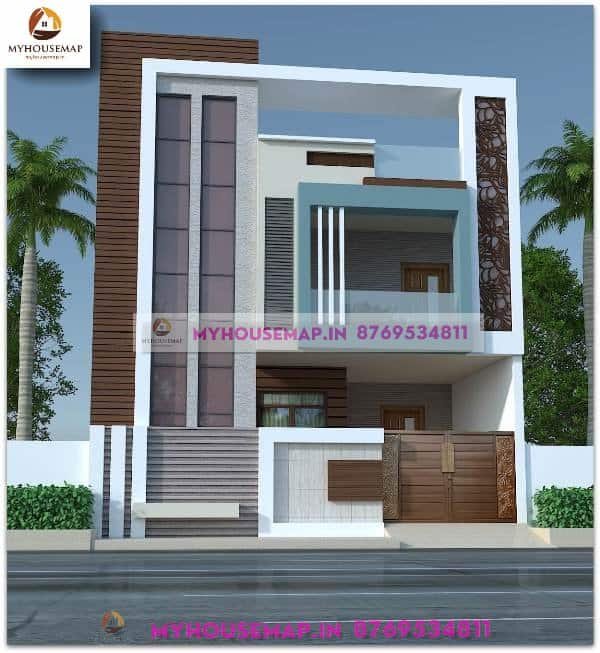
1st floor house front design 23 ×50 ft
1st floor house front design 23 ×50 ft

elevation designs for 2 floors building 25×45 ft
elevation designs for 2 floors building 25×45 ft
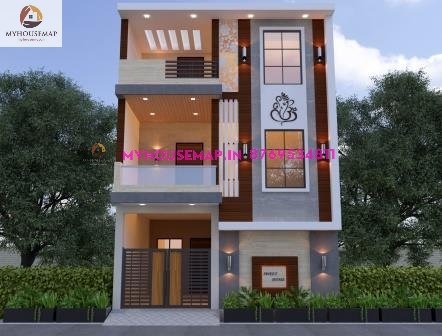
3d house design front elevation
3d house design front elevation
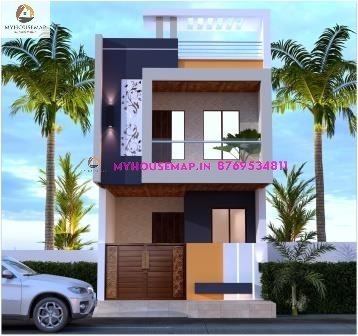
simple small house exterior design
simple small house exterior design

2 floor house elevation designs 18×38 ft
2 floor house elevation designs 18×38 ft
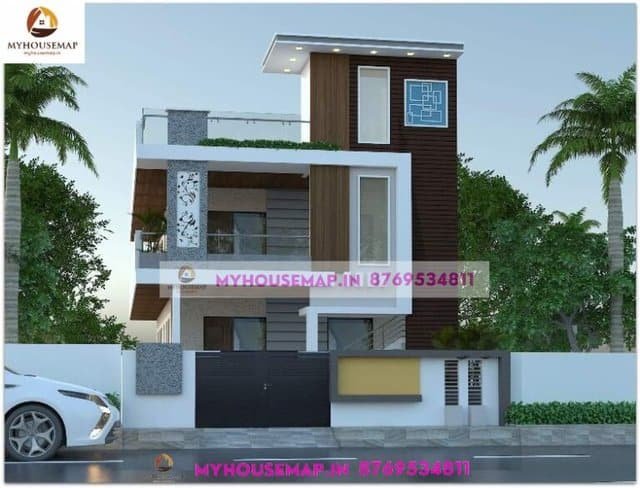
front elevation of house double floor 32×71 ft
front elevation of house double floor 32×71 ft

house design front view 80×80 ft
house design front view 80×80 ft

modern front elevation 27×48 ft
modern front elevation 27×48 ft
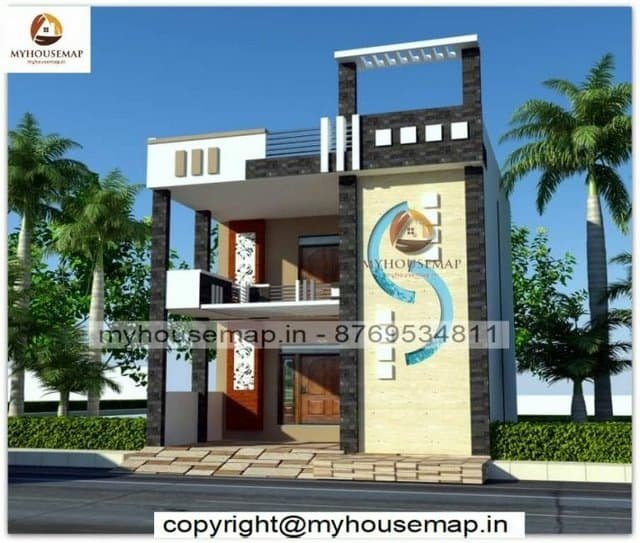
House Front elevation design indian style
30*36 ft | 4 bhk | 2 toilet | 2 floor
How does it work?
share your floor plan or building pics
you need to share your floor plan or building photos for discussion
discuss possibilities with expert
discuss all aspects and point you have with our expert designers and get clear idea about process
get best elevation design options
Get the best elevation design through our perfectly design process
get expert support
Get expert support for building the same elevation design on call and whats app
we’re here to answer all your questions
ask any doubt you have before starting with us
How Much does it Cost to speak with an expert?
its free you can talk to our expert and discuss yuor project in details you need to share floor plan or building photos for that
what is the cost of construction building our elevation design
we use very basic material like brick plaster colors, textures, cnc. grill, glass and tiles these material will not increase your basic construction cost. the main expance will be labour cost
how can we trust my house map
myhousemap.in is an trusted online brand since 2009 and registed with MSME india we have 5000+ designs on our website to showcase our work and over 1000 video on our youtube channel that has 50000+ subscribers and all the work we share is designed by us for our clients
and you will pay to my house map bussiness bank account
how much time it takes
it takes aprrox 2 to 3 days for each option 2 finish and 1 to 2 days for change
Perfect For You
OUR PRICING PLANS
price all depends on the size and number of floors dont worry we will make it best
