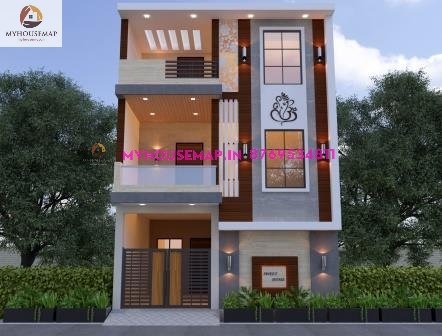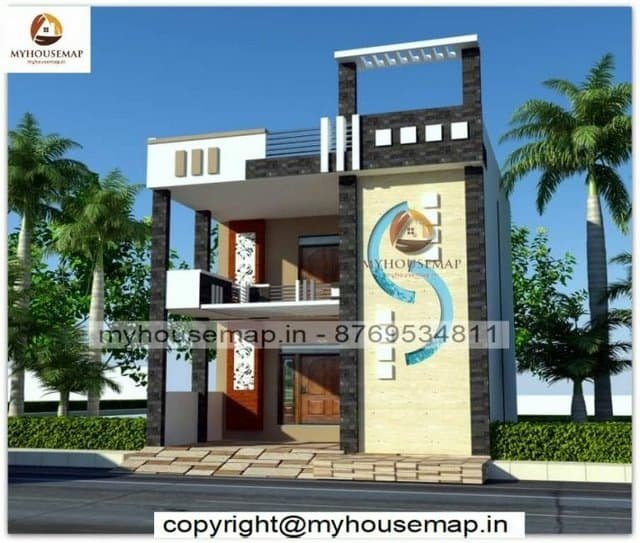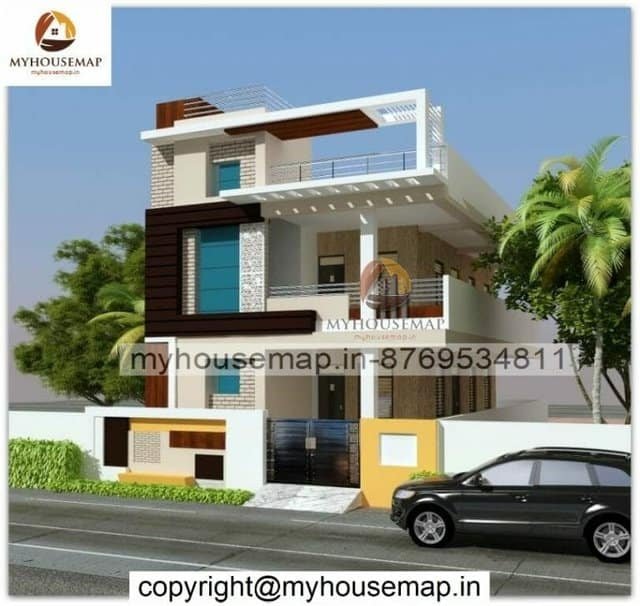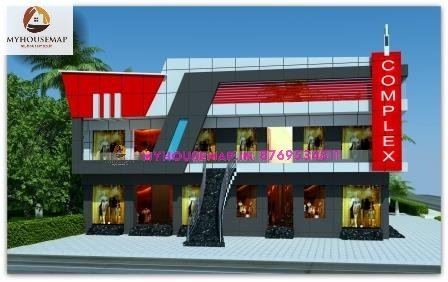House Front elevation design indian style
Table of Contents
House Front elevation design indian style
30×36 ft 1080 sqft House Front elevation design Indian style with parking and cream color tiles.
30×36
plot size
2
no. of floor
4
bedroom
2
toilet

3d house design front elevation
3d house design front elevation

Latest modern house front elevation design
30*60 ft | 4 bhk | 3 toilet | 2 floor





