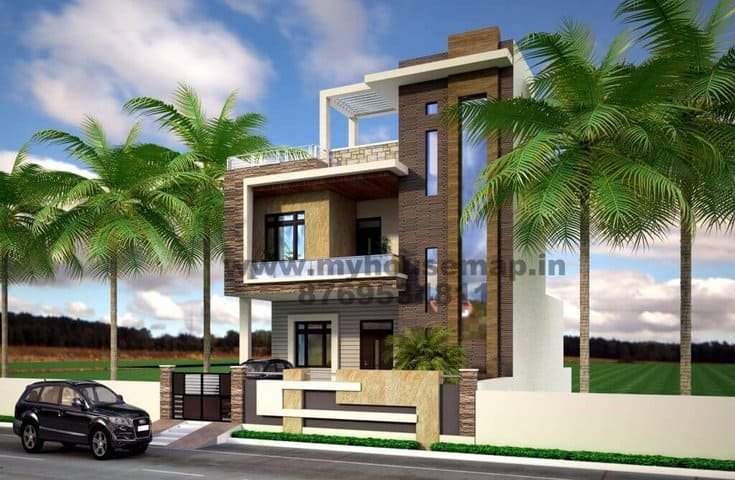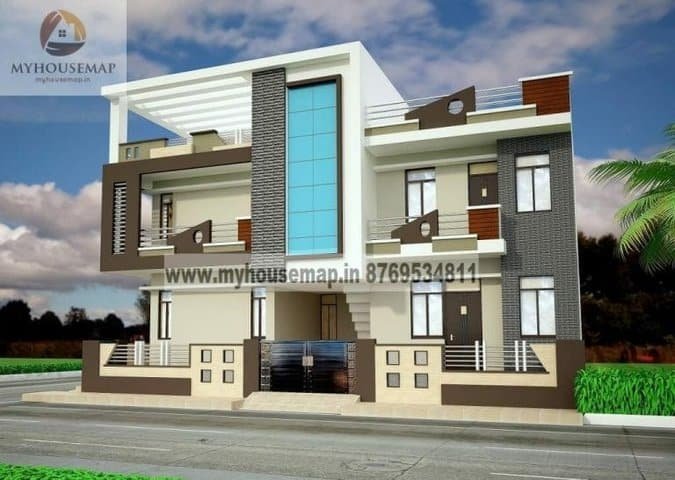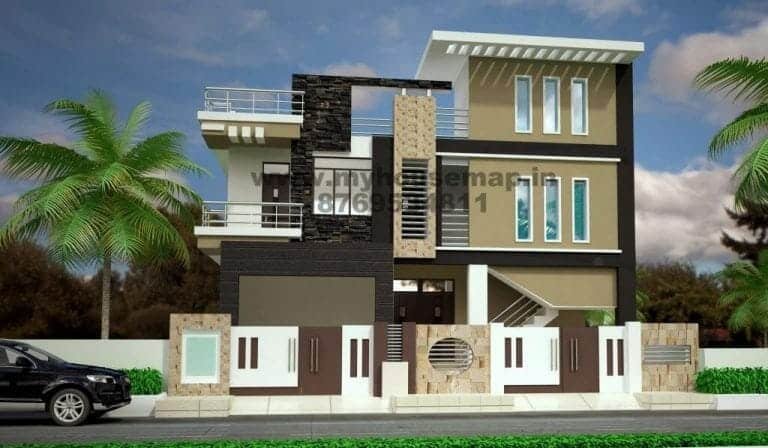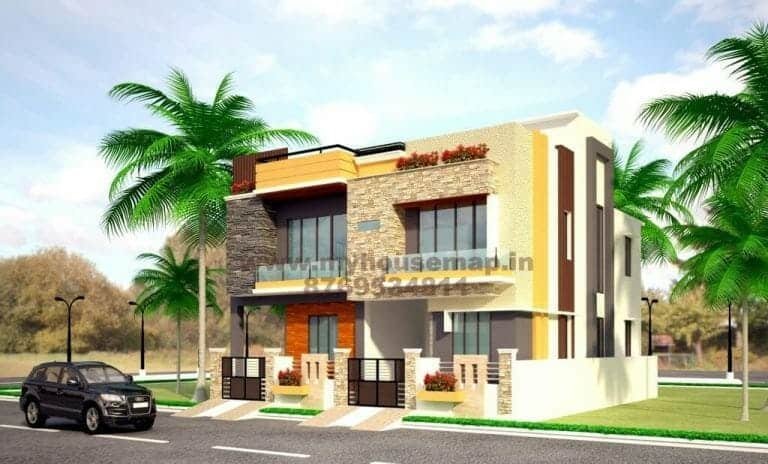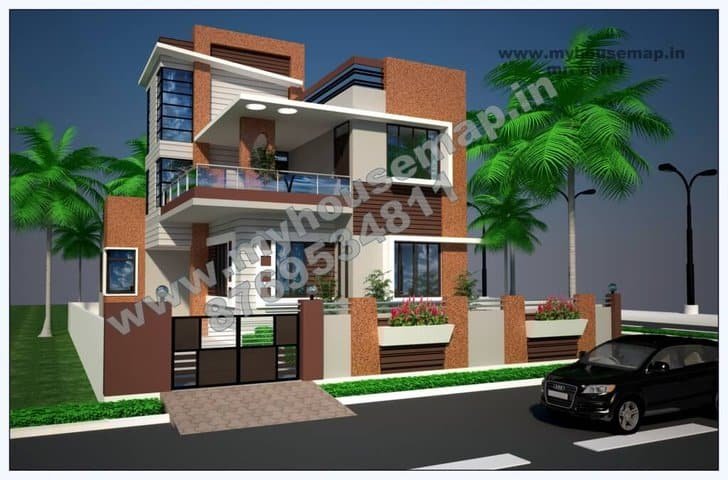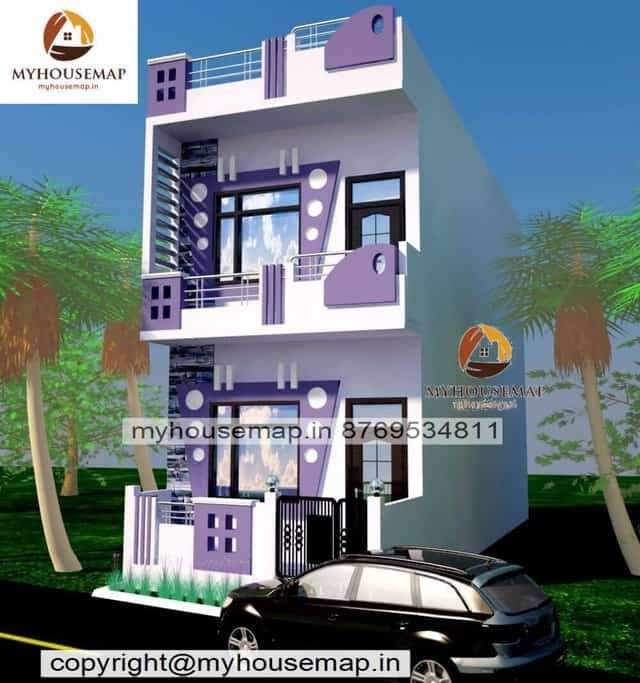double floor elevation
double floor elevation is the of the most demanding service in the house design process maximum people build a double floor elevation to make it beautiful as 2 floor house have more potential space to design like balcony stair section parapet walls compound wall etc
Table of Contents
double floor elevation
here you can see thousand of double floor elevations to understand the different styles and quality of double floor elevation we are expert in that order your customize duplex elevation design today
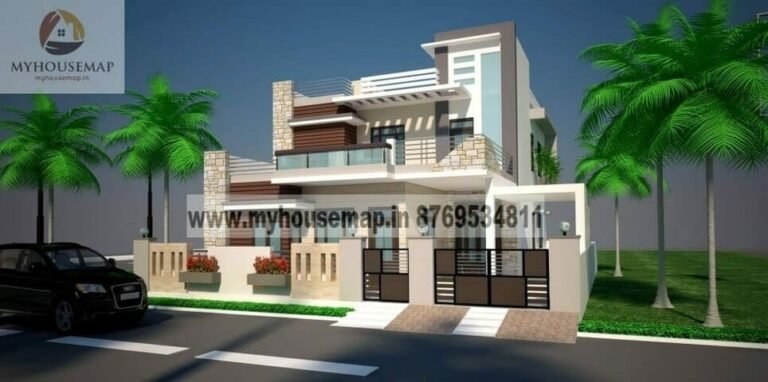
elevation designs for double floor houses
40*58| 4 bhk | 2 toilet | 2 floors
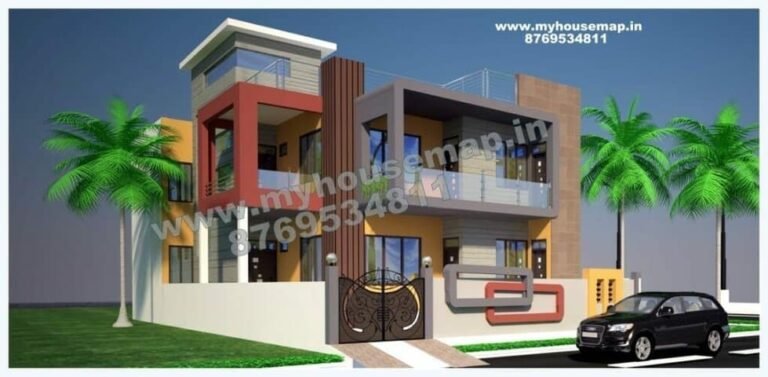
house front elevation designs for double floor
36*72| 6 bhk | 4 toilet | 2 floors

