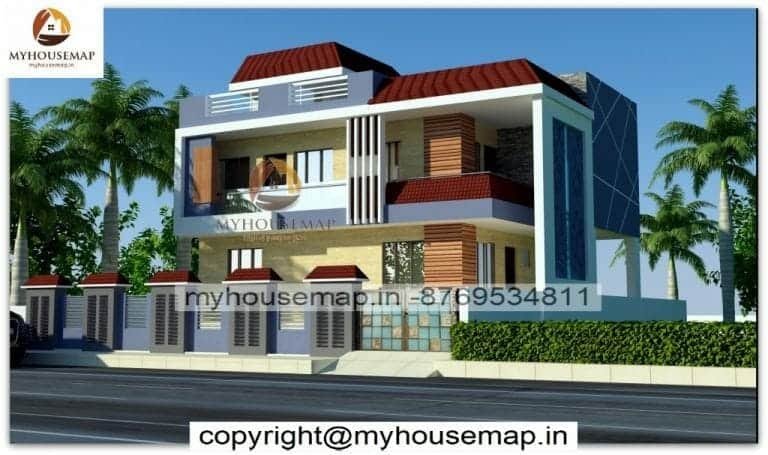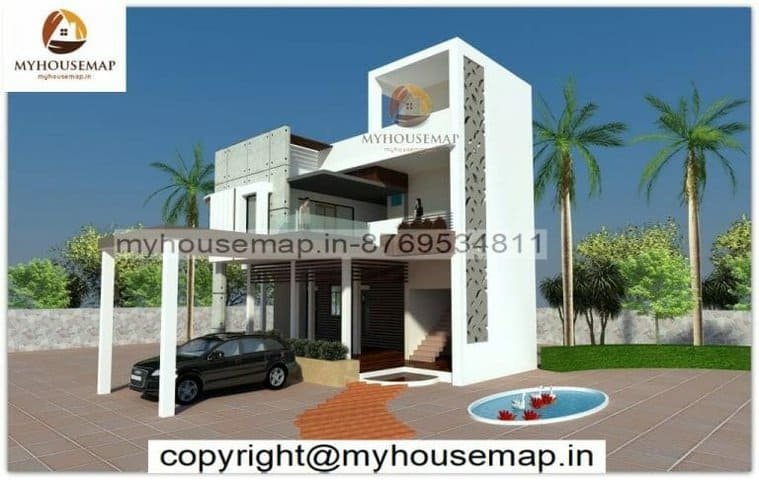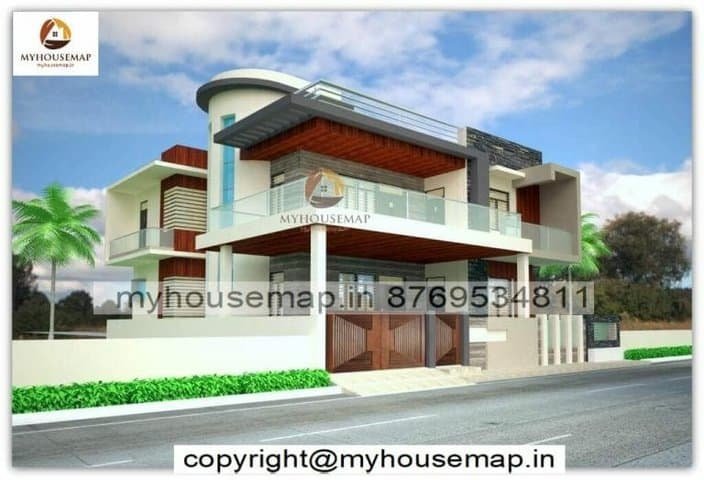duplex house elevation
Table of Contents
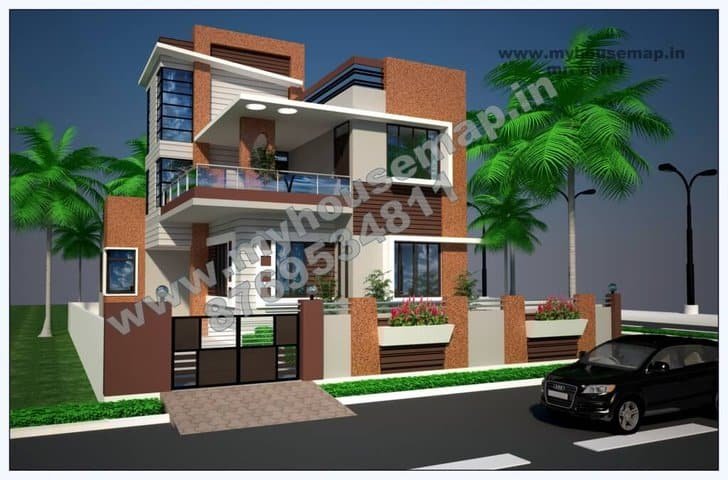
duplex house elevation
35×60 ft 2100 sqft duplex house elevation design with parking brown and cream color tiles.
35×60
Plot Size
2
no. of floor
4
Bedroom
4
toilet
Ask Now
- +91 87695 34811
- myhousemaps@gmail.com
- +91 87695 34811
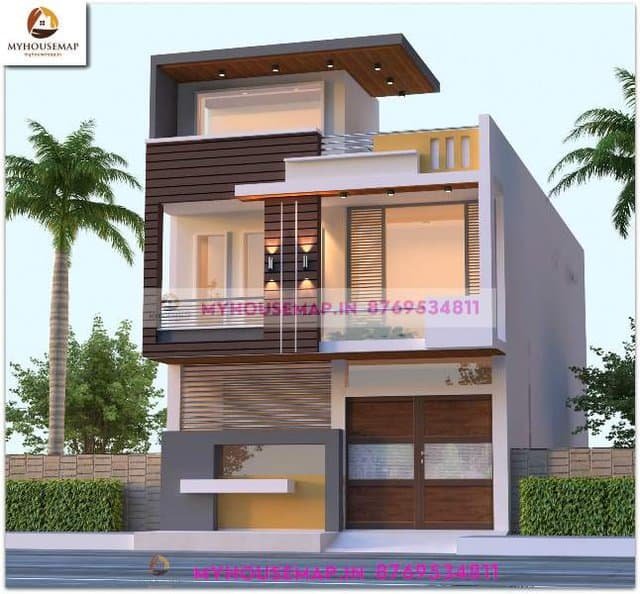
best front elevation design 2 floors
front glass design for home 22×50 ft
front glass design for home 22×50 ft

best front elevation design 2 floors
north facing house elevation double floor 18×50 ft
north facing house elevation double floor 18×50 ft


