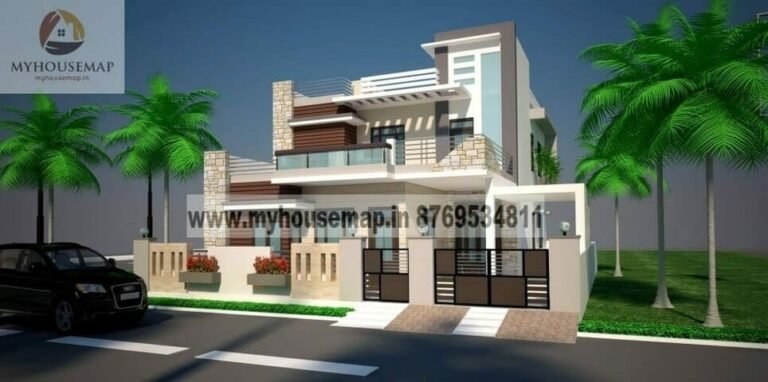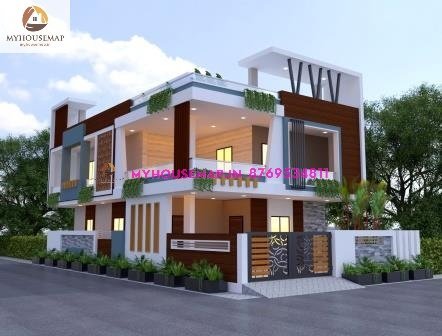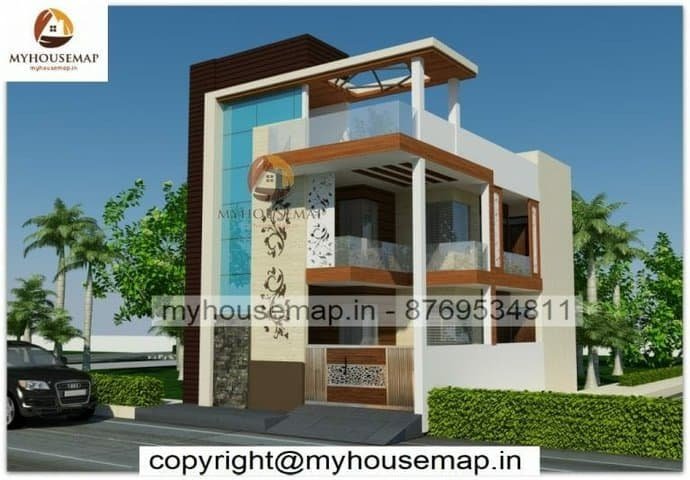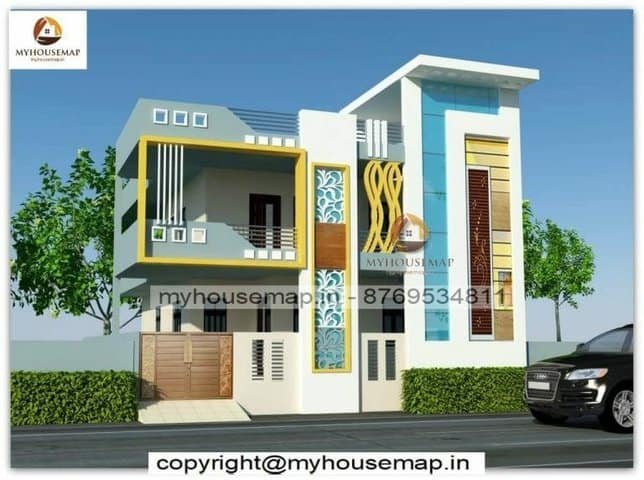Elevation designs for double floor houses
Table of Contents

elevation designs for double floor houses
40×58 ft 2320 sqft elevation designs for double floor houses with parking and boundary wall.
40×58
Plot Size
2
no. of floor
4
Bedroom
2
toilet
Ask Now
- +91 87695 34811
- myhousemaps@gmail.com
- +91 87695 34811






