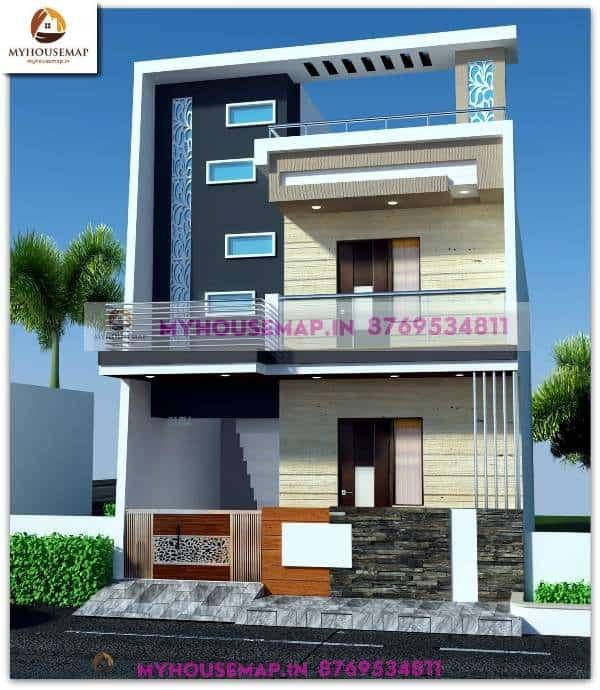
modern house elevation
30×26 ft 780 sqft modern house elevation double floor design with parking and cream color tiles.

30×26 ft 780 sqft modern house elevation double floor design with parking and cream color tiles.
30×26
Plot Size
2
no. of floor
3
Bedroom
2
toilet
Ask Now

exterior 3d house design 20×45 ft
exterior 3d house design 20×45 ft

front elevation for 2 floor house east facing 25×35 ft
front elevation for 2 floor house east facing 25×35 ft
Modern House Elevation One of the most important aspect of modern home is the elevation of the building. It’s not only the beauty but also the functionality that need great care and attention. A high modern house facade design is the result from your hefty investment in building.
Not only it looks attractive but also provides easy and comfortable access to every section of the house. The best part of it is that you can easily maintain it by using modern house elevators.
Most people think that it’s the interior that matters more but exterior house designs are equally important for the overall looks of modern homes. An interesting facade design can make the property look more expensive and classy.
It can also attract people towards your property and make them stay in that place even if they don’t like to live there. A well-designed and maintained house can increase the sale value of the property, which is definitely a big advantage for you!
CHAT WITH US