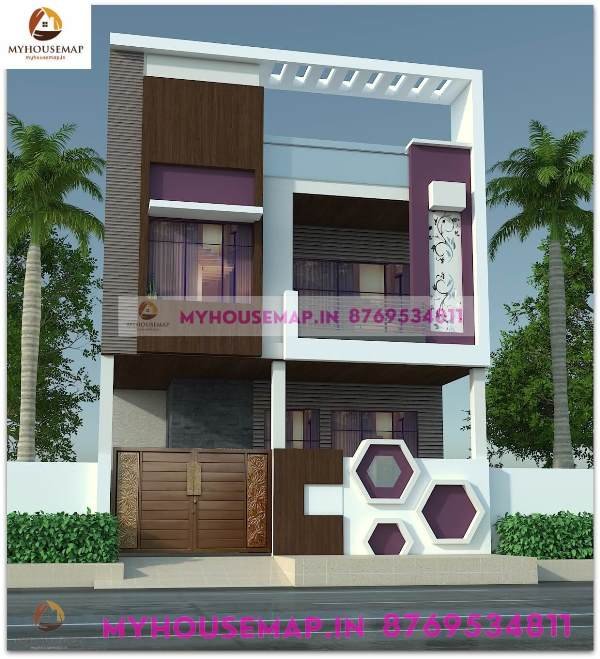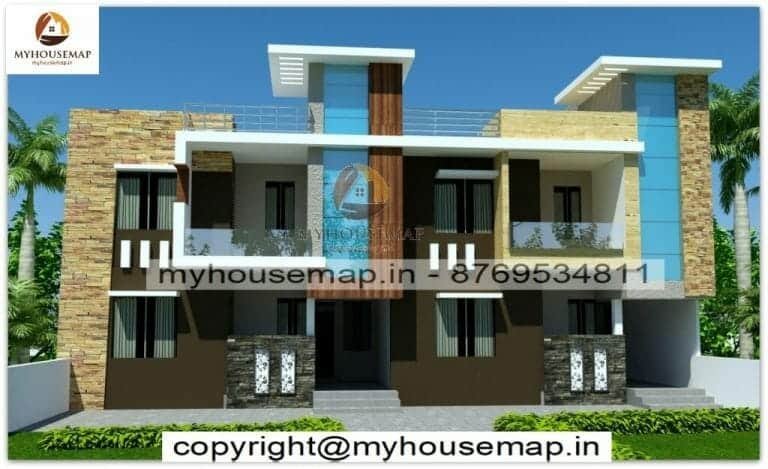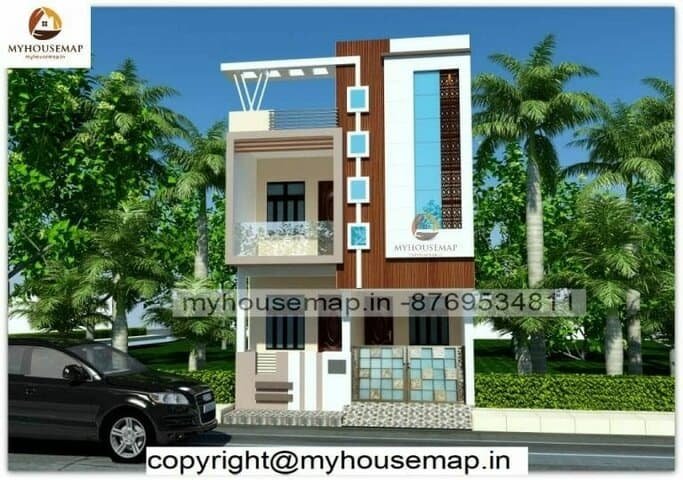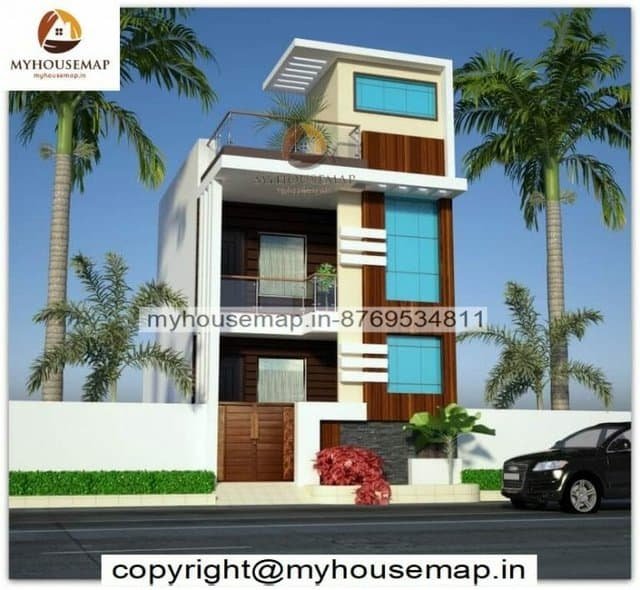front elevation tiles
Table of Contents
front elevation tiles
14×40 Ft 560 Sqft front elevation tiles white and brown color yellow tailes with glass section.
14×40
Plot Size
2
no. of floor
2
Bedroom
2
toilet

best front elevation design 2 floors
double floor house front design 22×50 ft
double floor house front design 22×50 ft






