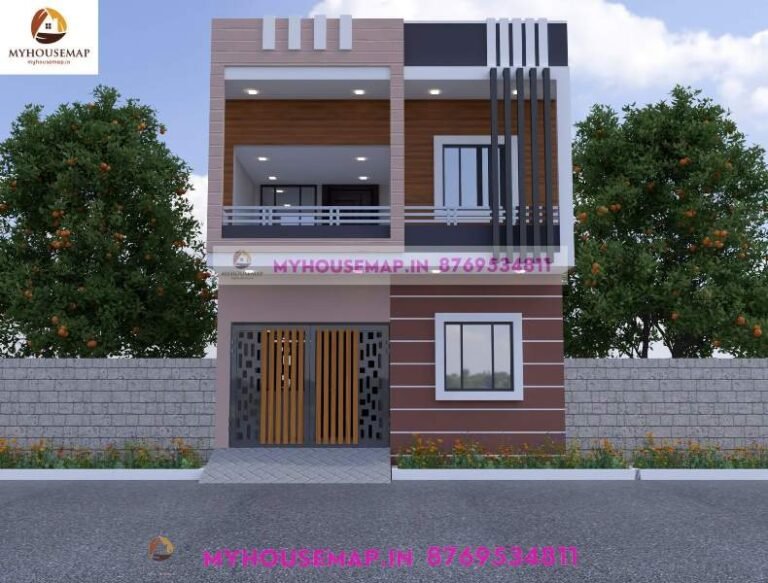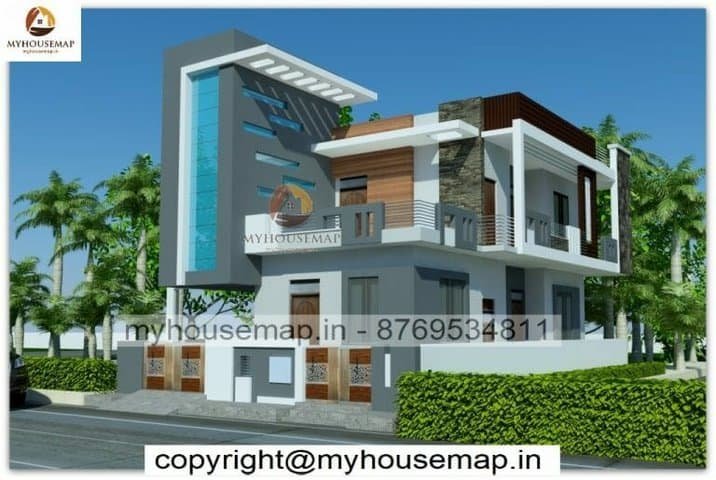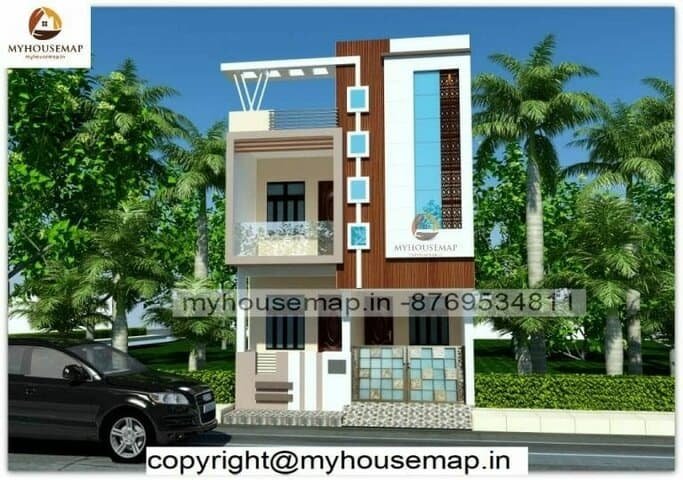3d front elevation designs
Table of Contents
3d front elevation designs
20×45 ft 900 sqft 3d front elevation designs with boundary wall and cream color tiles.
20×45
plot size
2
no. of floor
3
bedroom
2
toilet

modern exterior house designs 65×56 ft
modern exterior house designs 65×56 ft

double floor simple house elevation design
30*42 ft | 4 bhk | 4 toilet | 2 floor

simple front balcony design house 22×45 ft
simple front balcony design house 22×45 ft




