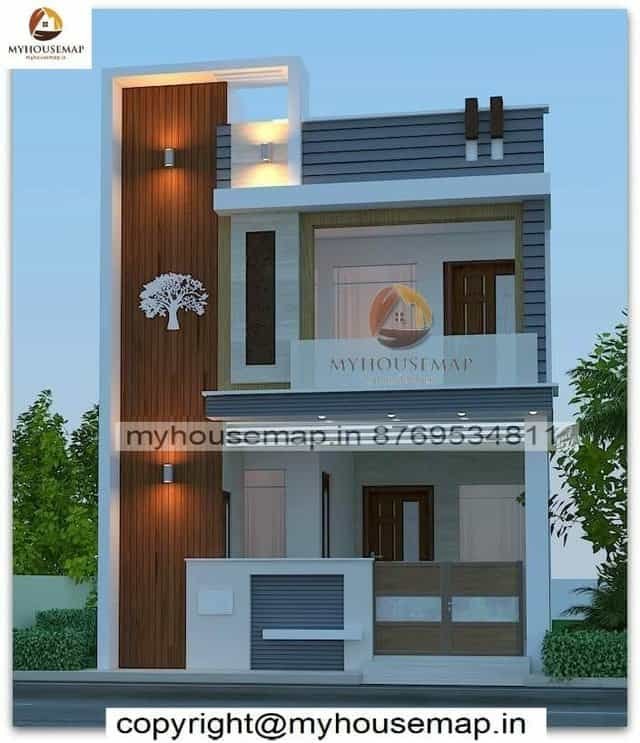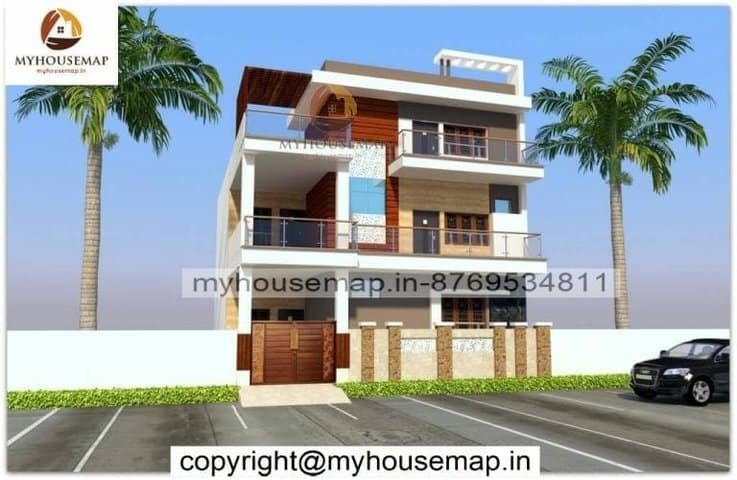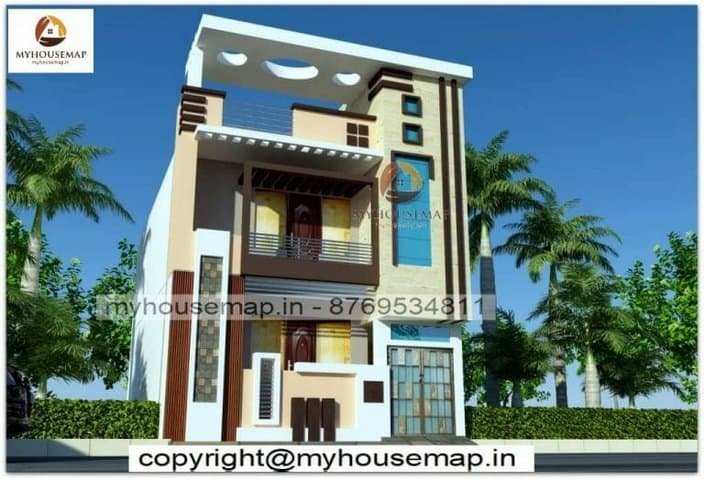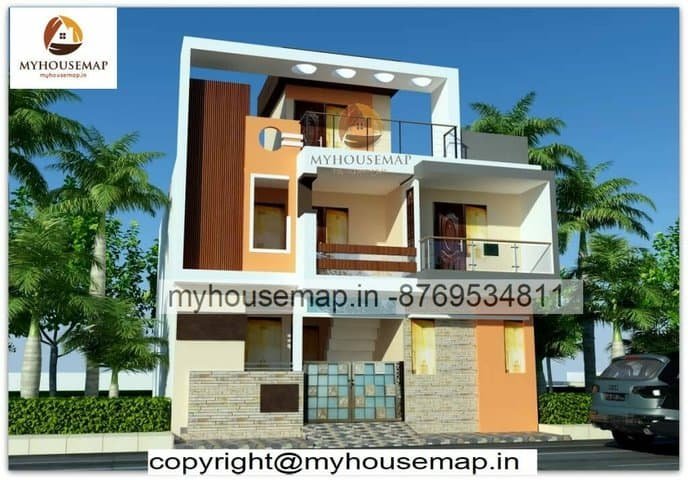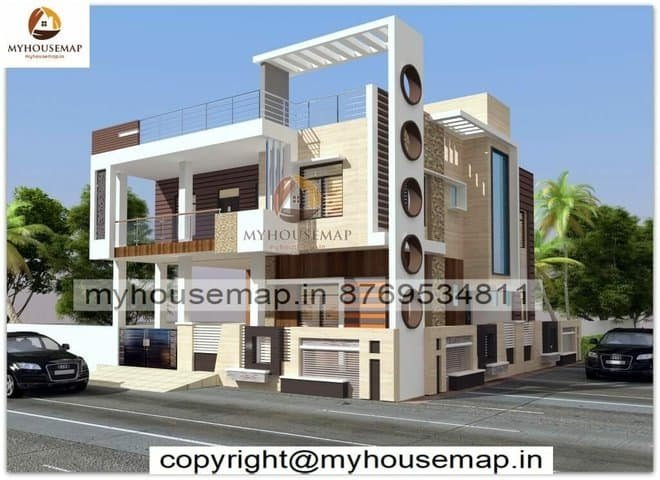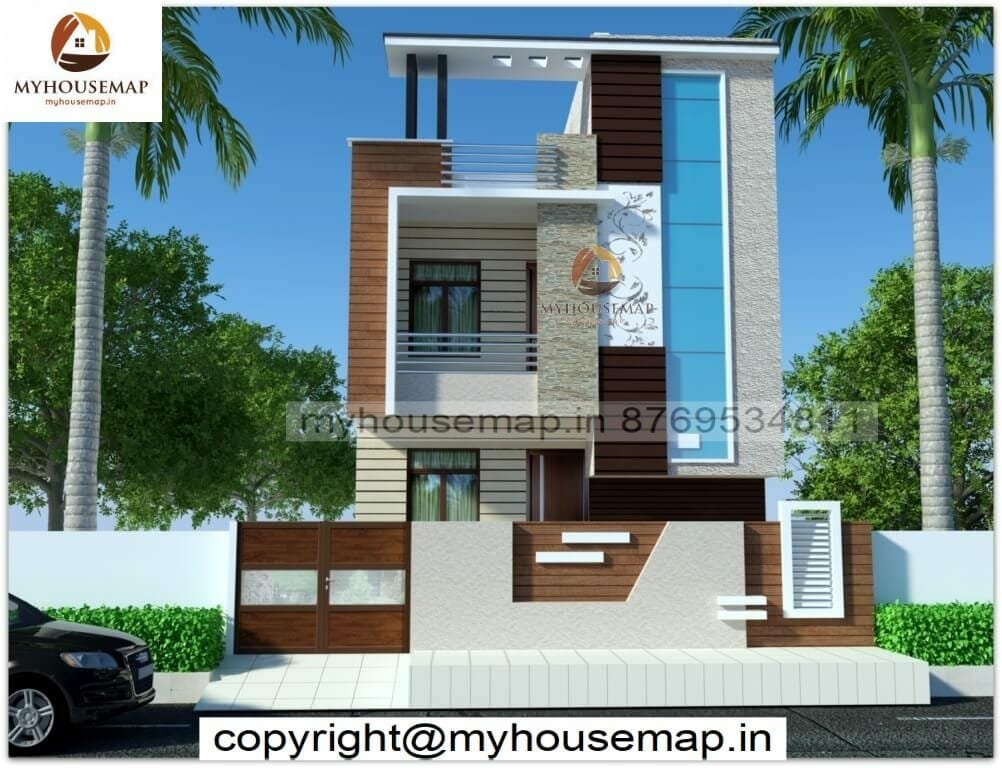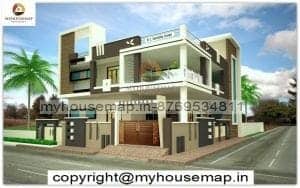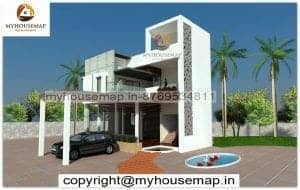double story elevation design
double story elevation design see some of the best double story elevation designs created by our team and see the quality of duplex elevation we are providing you can see the different styles of double story elevation design like simple, modern, small, traditional, and villa elevation designs for 2-floor house
Table of Contents
double story elevation design
When it comes to a double-story loft home elevation design, there are so many options that you will definitely find one that will match your preferences. You can choose from a traditional home elevation design or a modern design depending on what you would really prefer.
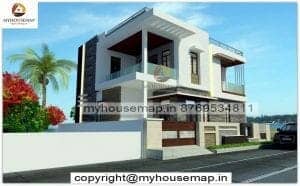
two floor house front elevation
40*50 ft | 3 bhk | 2 toilet | 2 floor
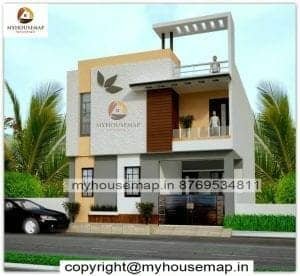
front elevation design double floor
30*50 ft | 3 bhk | 2 toilet | 2 floor
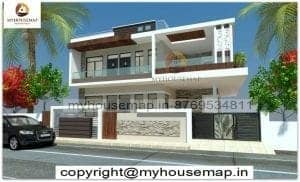
boundary wall elevation design
35*42 ft | 4 bhk | 2 toilet | 2 floor
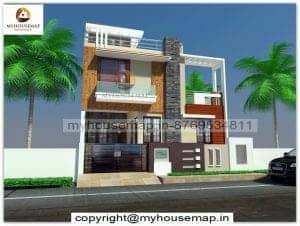
elevation design for g+1 in india
30*50 ft | 4 bhk | 2 toilet | 2 floor
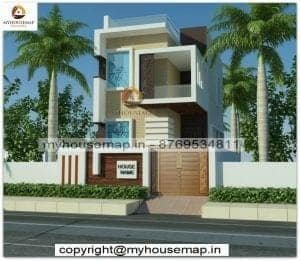
Front elevation simple latest design
20*42 ft | 3 bhk | 2 toilet | 2 floor
Share your house plan and get quote

