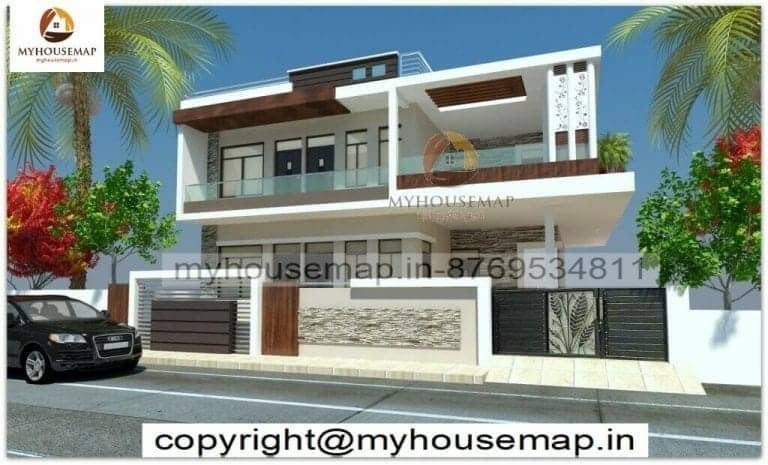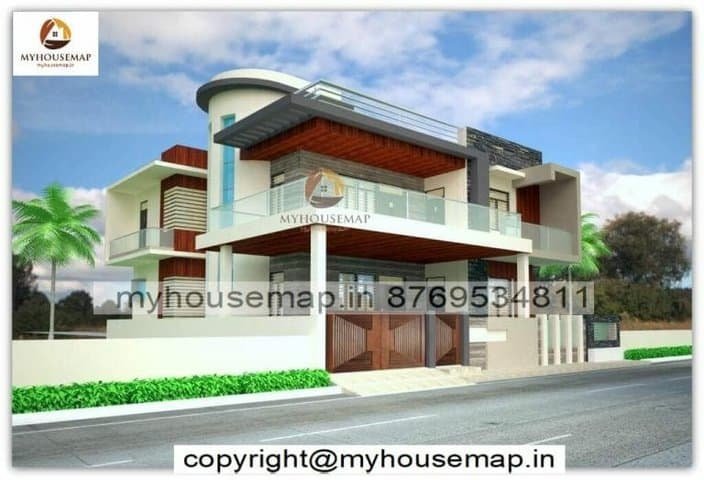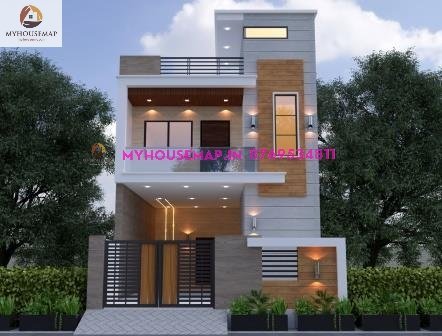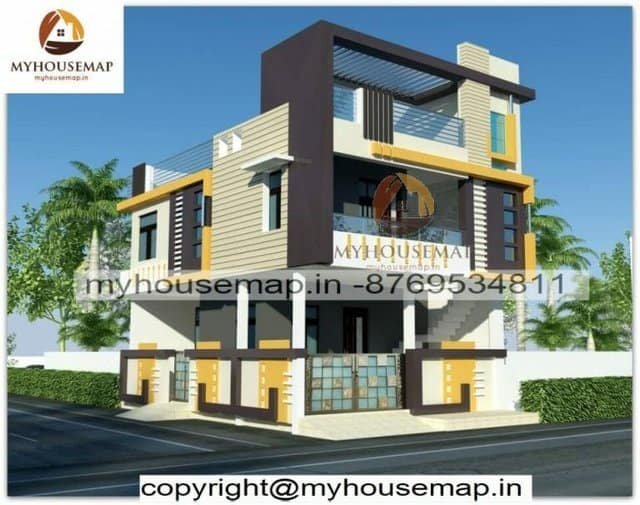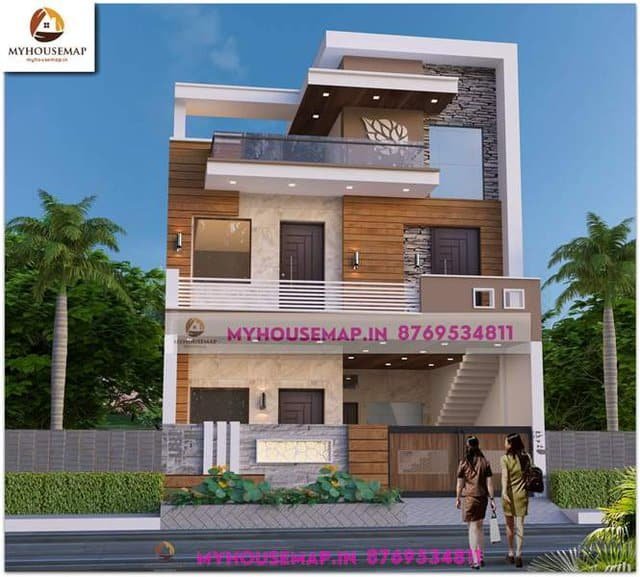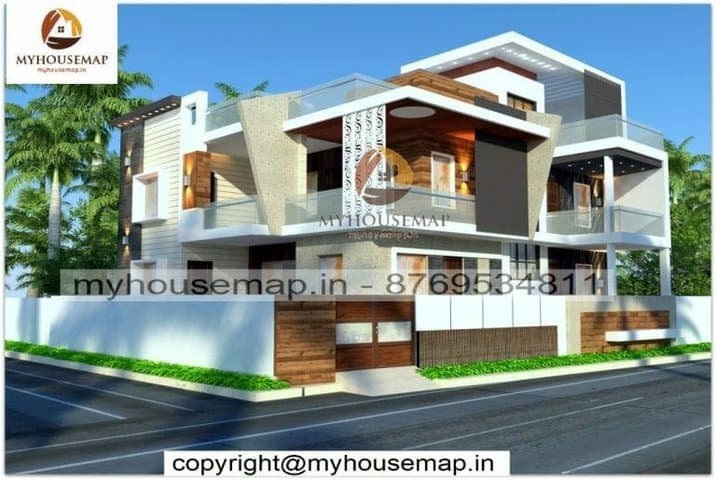Boundary wall elevation design
Table of Contents
boundary wall elevation design
35×42 ft 1470 sqft boundary wall elevation design with double story white and brown color boundary wall and glass section.
35×42
plot size
2
no. of floor
4
bedroom
2
toilet

