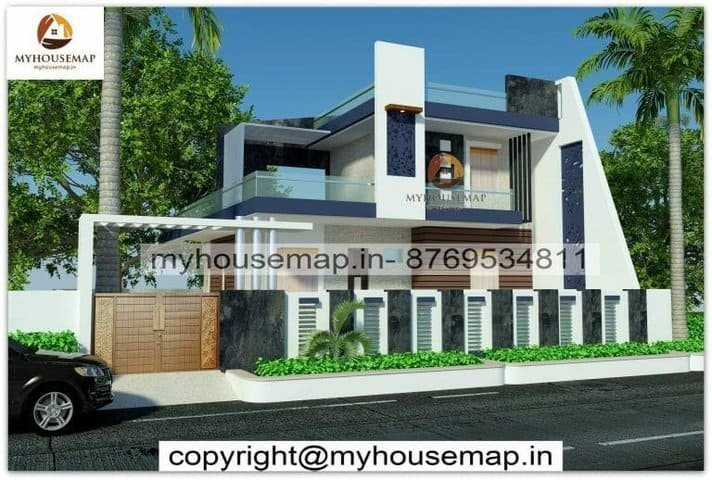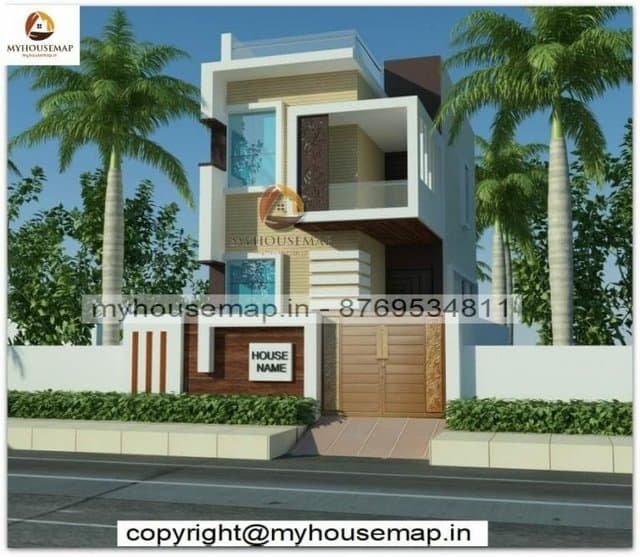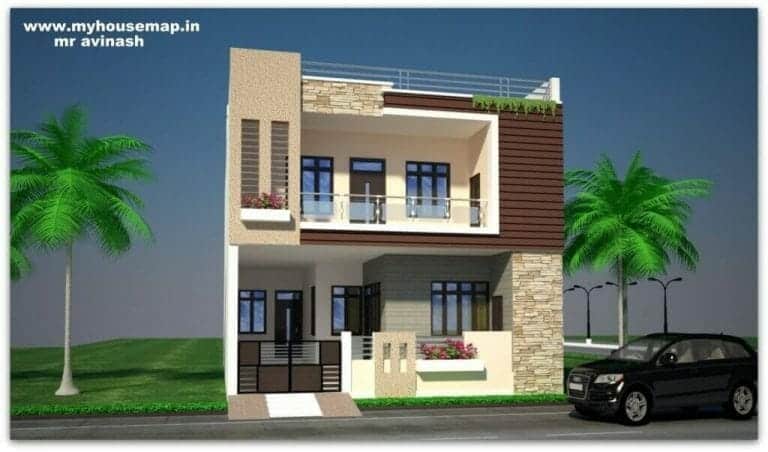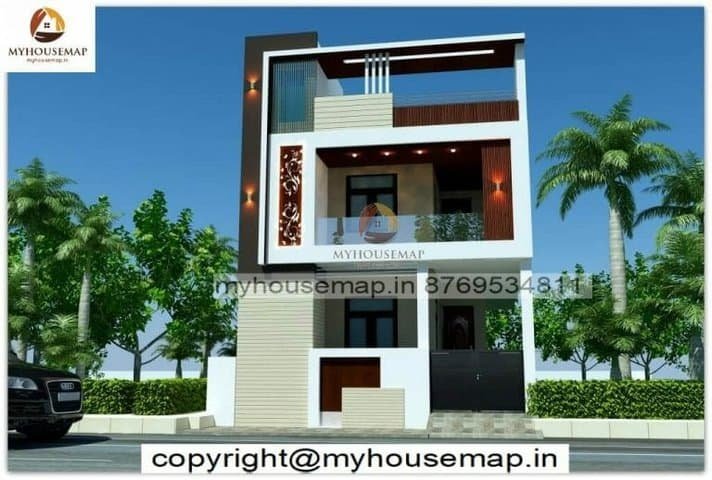Bungalow Home Design Images
Table of Contents
bungalow home design images
31×41 ft 1271 sqft bungalow home design images with car parking and shops.
31×41
plot size
2
no. of floor
2
bedroom
3
toilet

north facing house elevation designs
35*48 ft | 5 bhk | 2 toilet | 2 floor

2 floor house elevation designs
49*50 ft | 3 bhk | 3 toilet | 2 floor

Front elevation simple latest design
20*42 ft | 3 bhk | 2 toilet | 2 floor




