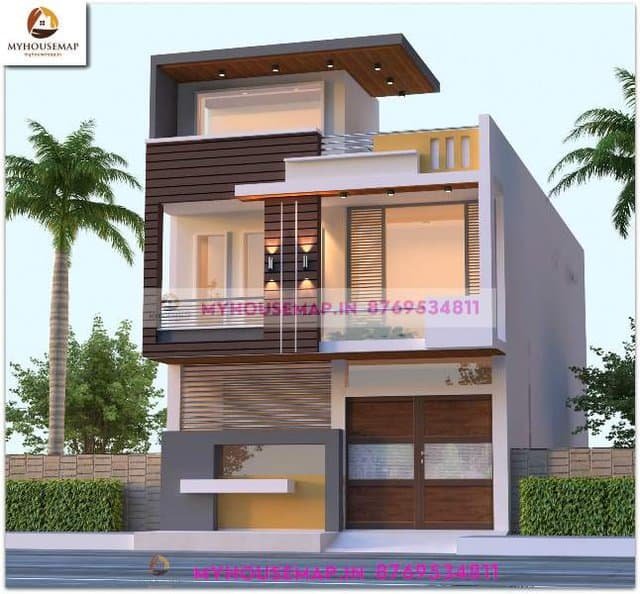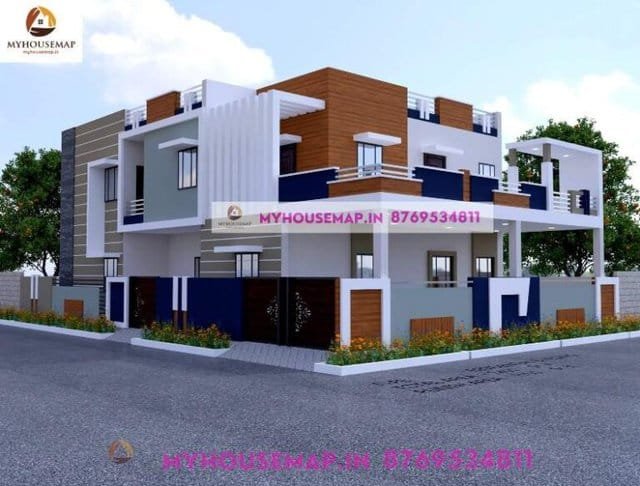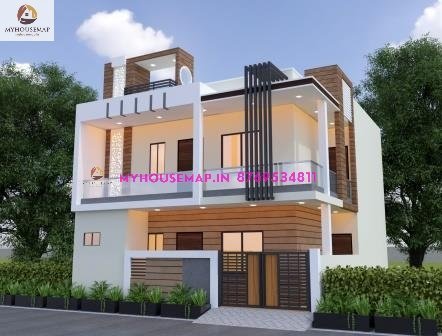Shop Front Elevation Design
Table of Contents
shop front elevation design
17×53 ft 901 sqft shop front elevation design with cream color tiles.
17×53
plot size
2
no. of floors
4
bedroom
2
toilet

best front elevation design 2 floors
front glass design for home 22×50 ft
front glass design for home 22×50 ft

best front elevation design 2 floors
home front elevation design 40×60 ft
home front elevation design 40×60 ft





