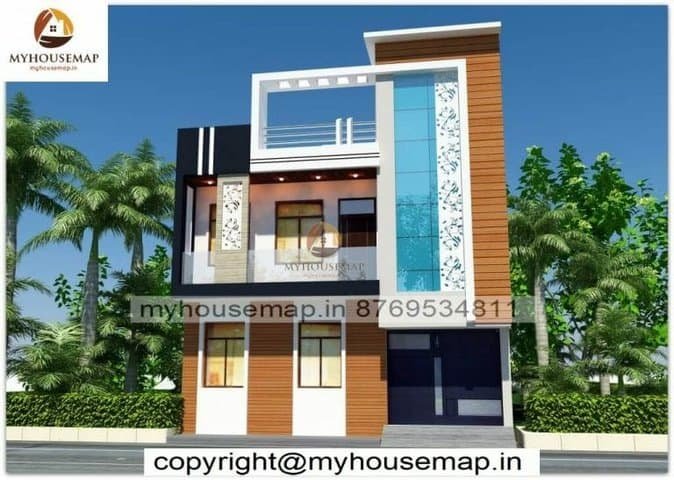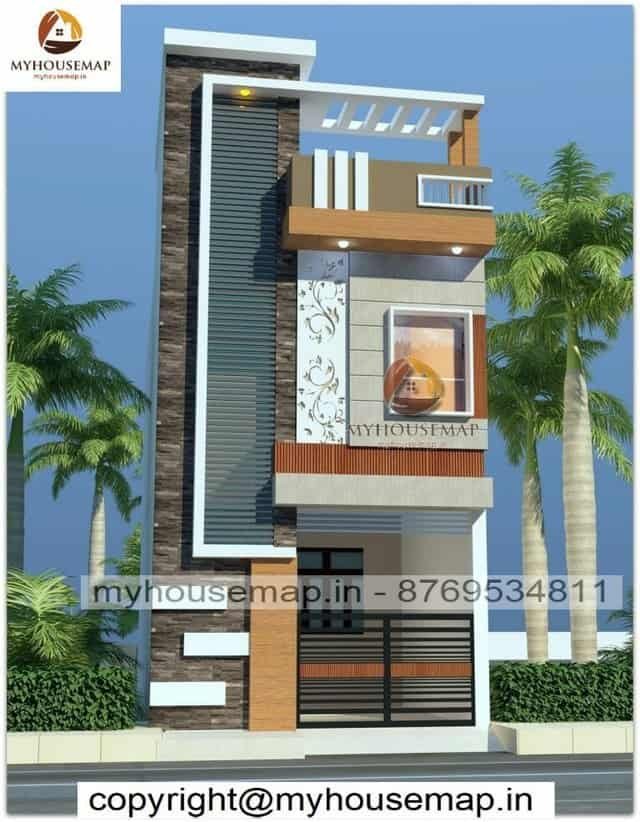north facing house elevation designs
Table of Contents
north facing house elevation designs
35×48 ft 1680 sqft north facing house elevation designs with boundary wall and car parking.
35×48
plot size
2
no. of floor
5
bedroom
1
toilet
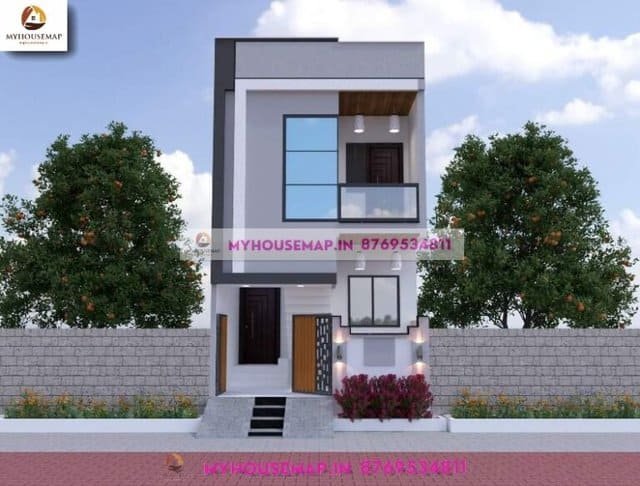
best front elevation design 2 floors
house elevation design for 2 floors 15×60 ft
house elevation design for 2 floors 15×60 ft
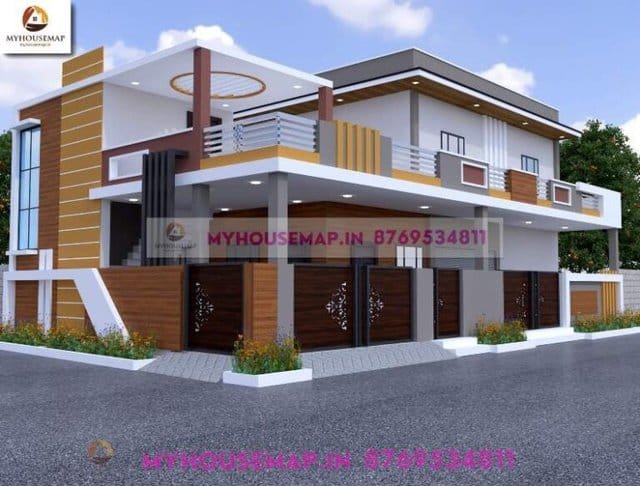
best front elevation design 2 floors
Best house front design 22×50 ft
Best house front design 22×50 ft
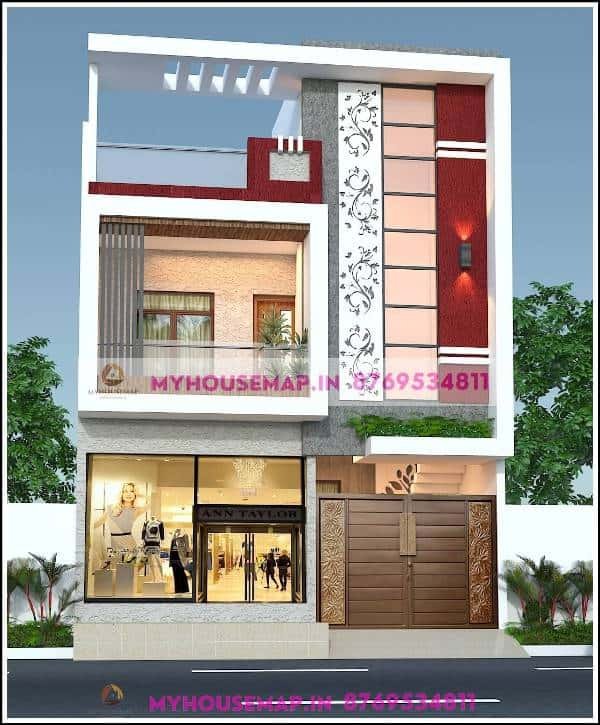
best front elevation design 2 floors
modern commercial building front elevation 23×40 ft
modern commercial building front elevation 23×40 ft


