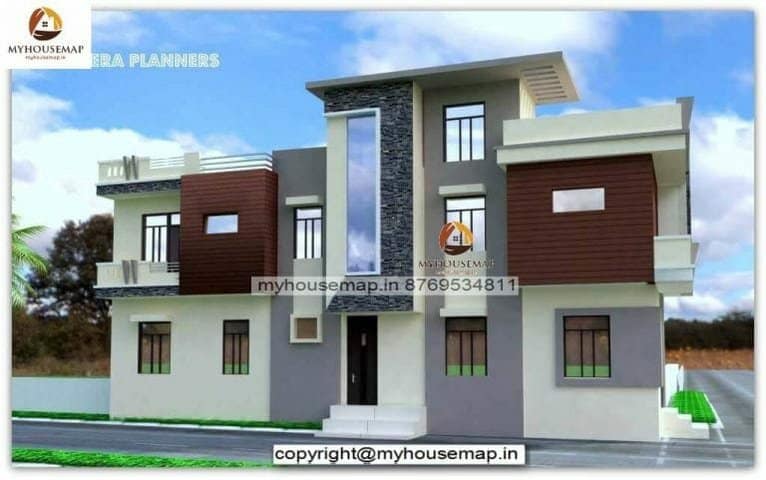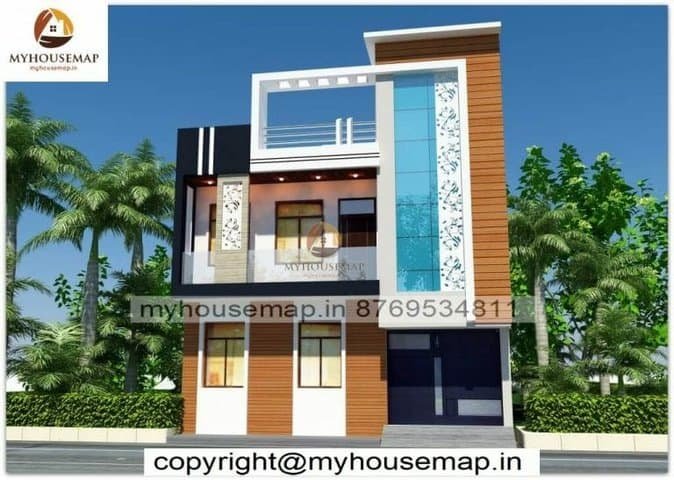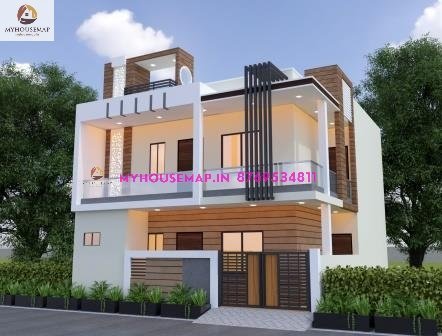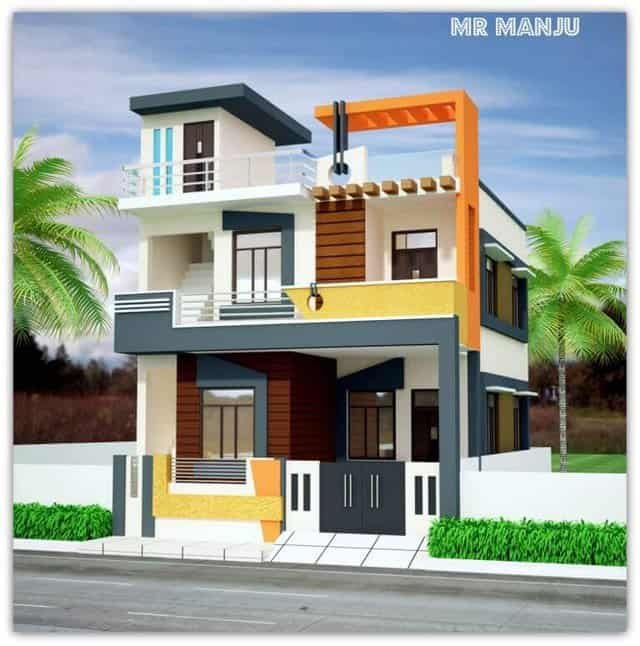house design double floor
Table of Contents
house design double floor
29×31 ft 899 sqft house design double floor with glass section and white color.
29×31
plot size
2
no. of floor
3
bedroom
2
toilet

g+1 residential building elevation
18*56 ft | 4 bhk | 3 toilet| 2 floor

Latest house front elevation design
32*57 ft | 6 bhk | 4 toilet | 2 floor





