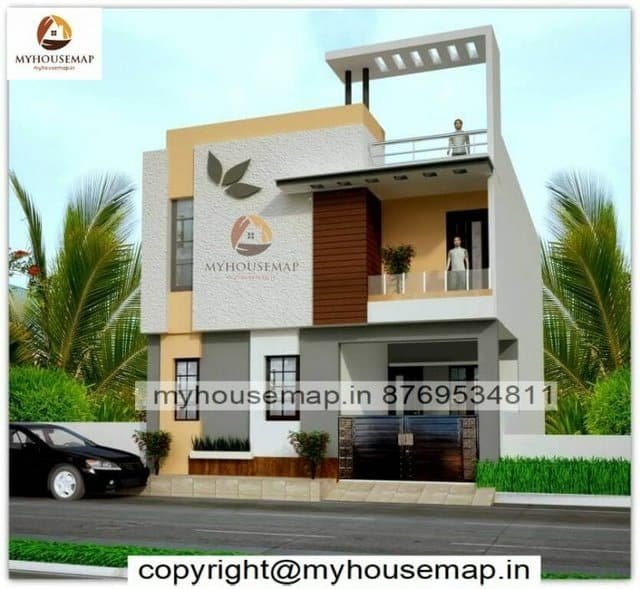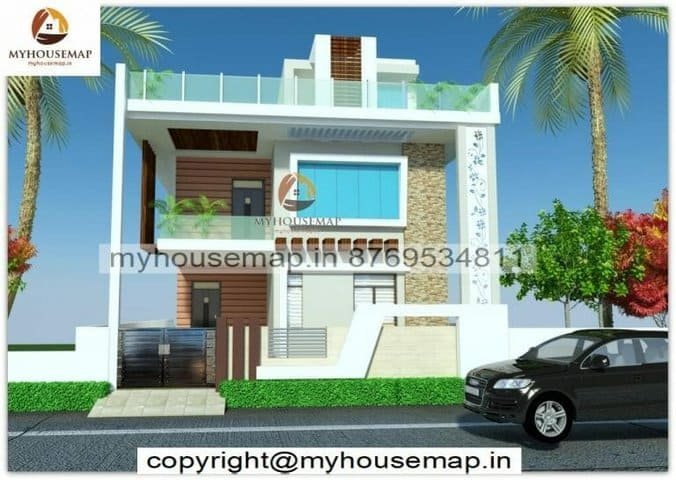front elevation design double floor
Table of Contents
front elevation design double floor
30×50 ft 1500 sqft front elevation design double floor grey and yellow color with parking in budget construction
30×50
plot size
2
no. of floor
3
bedroom
2
toilet

best front elevation design 2 floors
home elevation design 1 floor 22×45 ft
home elevation design 1 floor 22×45 ft






