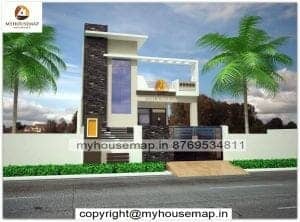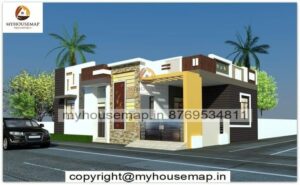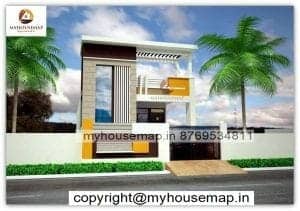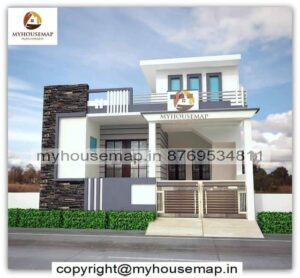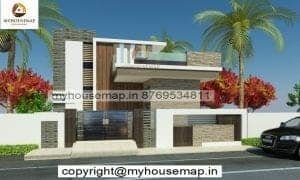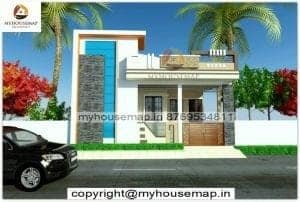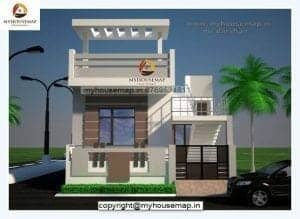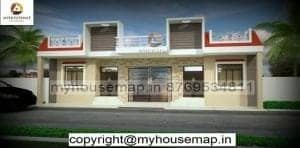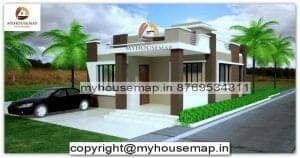small front elevation ground floor
some times client have very small plot size and want to construct only ground floor and they feel front will not look good
Table of Contents
top 100 small front elevation ground floor 2023
but we can assure you we will give it an amazing look and your ground floor small house front will look luxuries
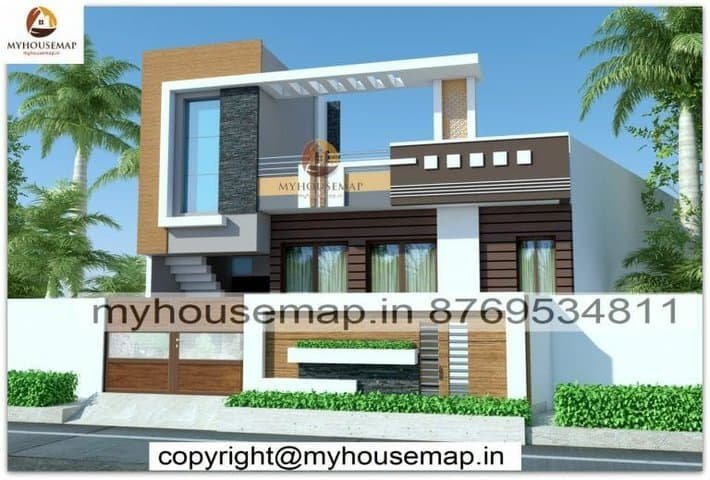
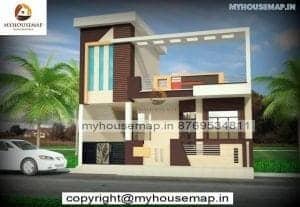
single floor house elevation photos
30*50 ft | 3 bhk | 1 toilet | 1 floors
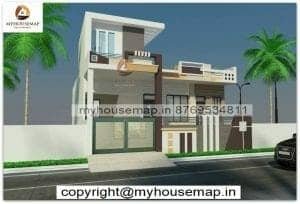
house elevation designs for ground floor
29*49 ft | 3 bhk | 1 toilet | 1 floors
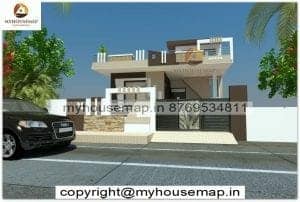
single floor house front elevation designs
27*50 | 2 bhk | 1 toilet | 1 floors
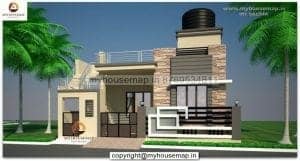
ground floor house front elevation
29*44 ft | 2 bhk | 2 toilet| 1 floor

modern house elevation designs
38*53 ft | 3 bhk | 3 toilet| 1 floor
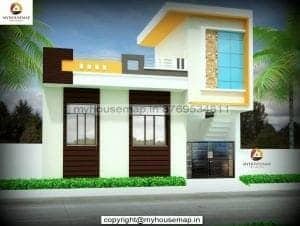
front elevation single floor house
27*54 ft | 2 bhk | 2 toilet| 1 floor
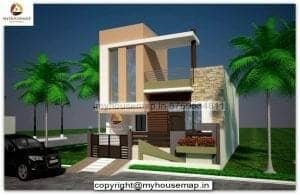
elevation design for single floor
25*54 ft | 2 bhk | 3 toilet| 1 floor
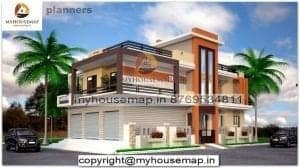
front elevation design of house
37*65 ft | 4 bhk | 5 toilet| 2 floor
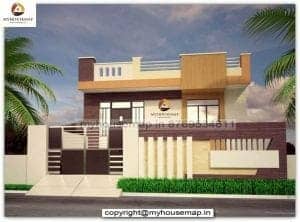
ground floor house elevation design
25*65 ft | 3 bhk | 2 toilet| 1 floor
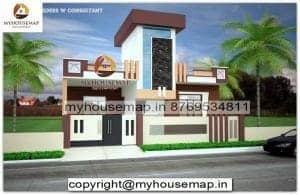
front elevation for ground floor
35*50 ft | 4 bhk | 3 toilet| 1 floor

front elevation design for single floor house
58*104 ft | 3 bhk | 3 toilet| 1 floor

