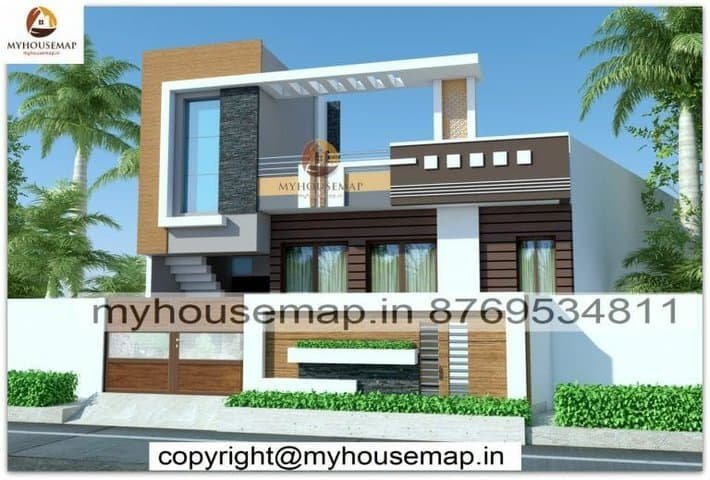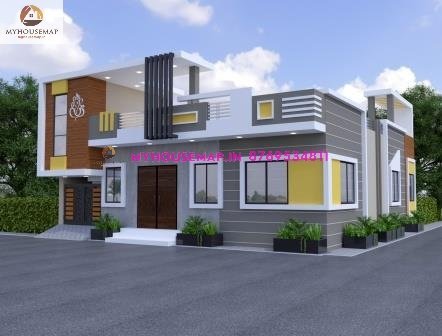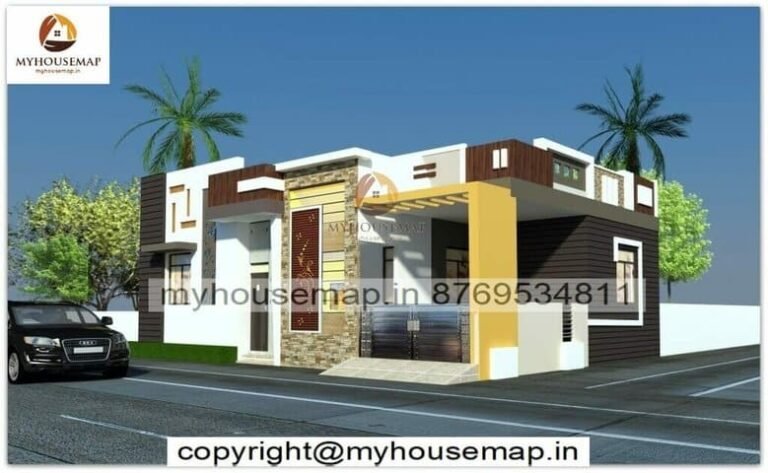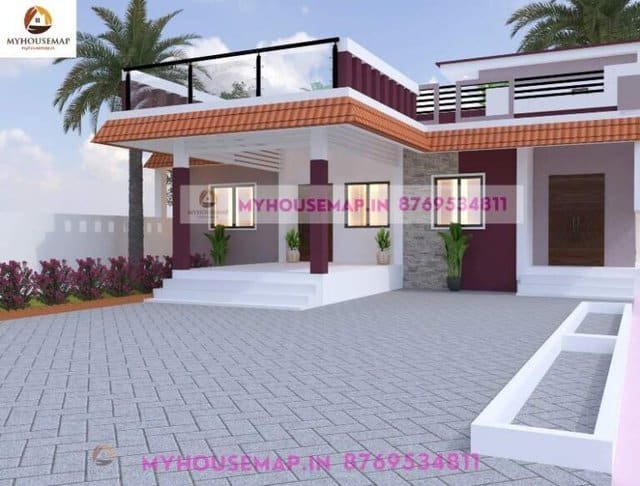Front elevation single floor

front elevation single floor
33×37 ft 1221 sqft front elevation single floor white cream and brown color with car parking.
33×37
plot size
1
no. of floors
1
bedroom
2
toilet
Front elevation single floor

House elevation design single floor
27*51 ft | 2 bhk | 1 toilet | 1 floor

single floor home exterior design
29*48 ft | 1 floor | 2 bhk | 1 toilet

exterior design for small houses
exterior design for small houses



