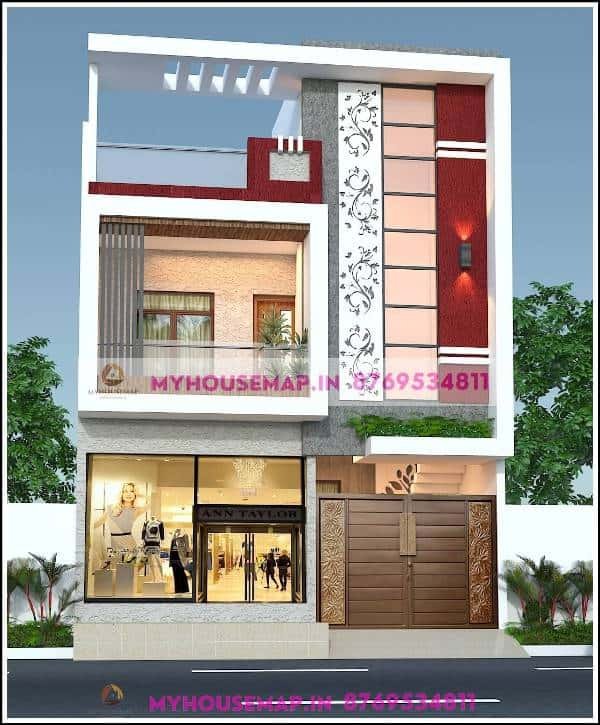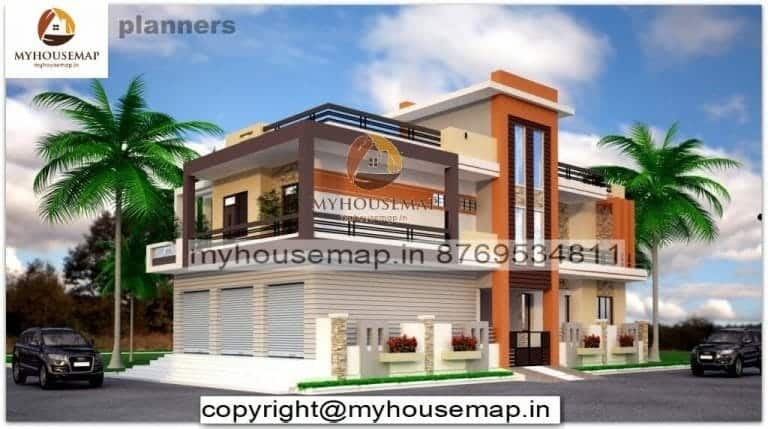
modern commercial building front elevation 23×40 ft
modern commercial building front elevation 23×40 ft

37×65 ft 2405 sqft front elevation design of house orange and white color with yellow tiles and three shop , boundary wall.
37×65
Plot Size
2
no. of floor
4
Bedroom
5
toilet
Ask Now

modern commercial building front elevation 23×40 ft
modern commercial building front elevation 23×40 ft

2 floor front elevation 20×40 ft
2 floor front elevation 20×40 ft

modern front elevation 27×48 ft
modern front elevation 27×48 ft
If you are confused about the front elevation design of your house, then let me tell you that it is actually not difficult to solve this problem. The front elevation design of your kitchen can be done with some simple steps and it will surely add a lot of value to your house plan.
All you need to do is to hire an expert and give him or her some time to work on your house plan after getting the dimensions of your kitchen.
CHAT WITH US