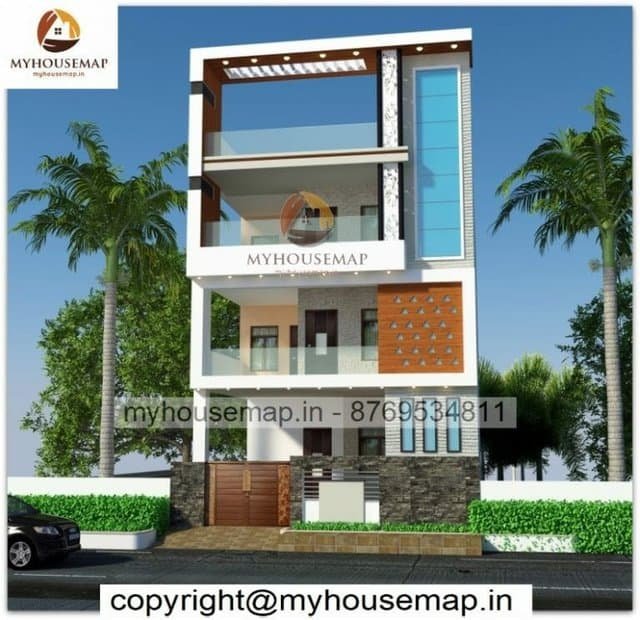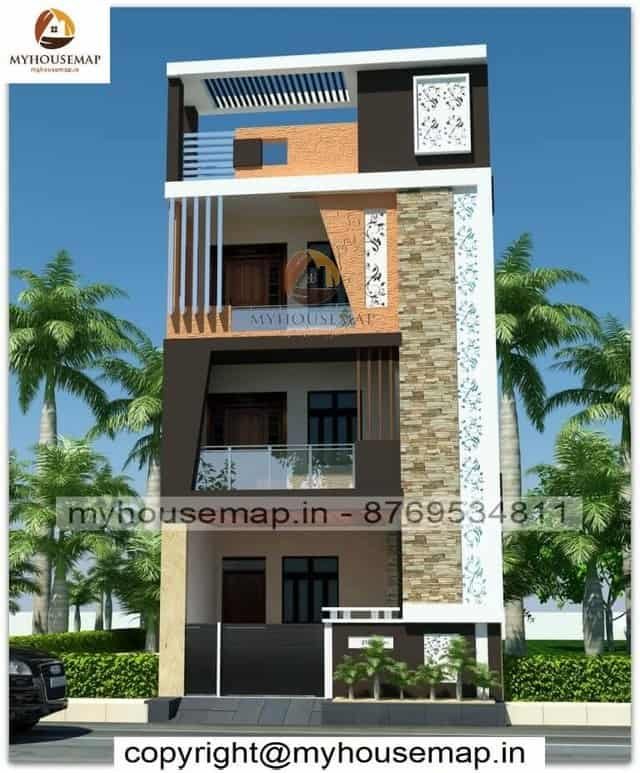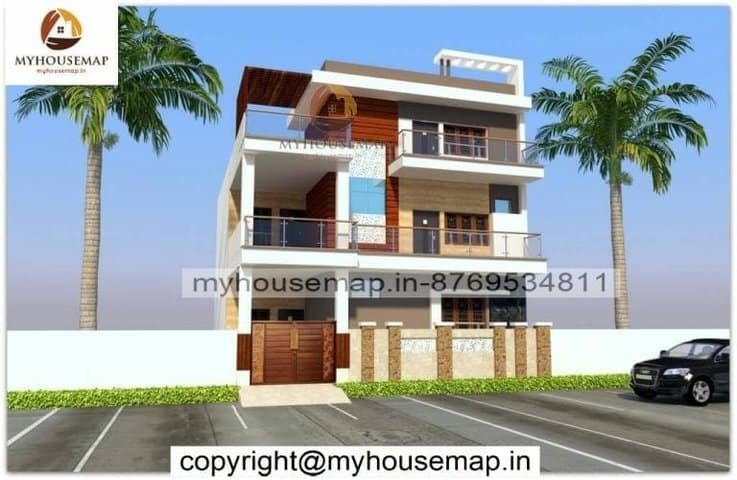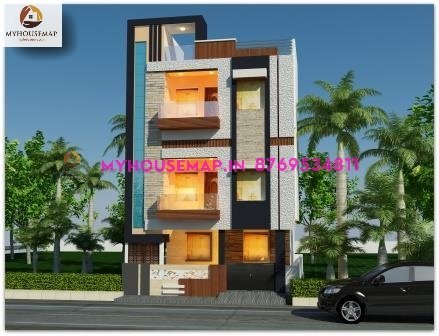Normal house designs elevation
Table of Contents
normal house designs elevation
33×45 ft 1485 sqft normal house designs elevation with the double story, boundary wall and car parking.
33×45
plot size
2
no. of floor
4
bedroom
2
toilet

new home front design 35×45 ft
new home front design 35×45 ft

3 floor simple home elevation design
25*40 ft | 5 bhk | 3 toilet | 3 floor

front elevation design 3 floors
22*54 ft | 3 bhk | 3 toilet | 3 floor




