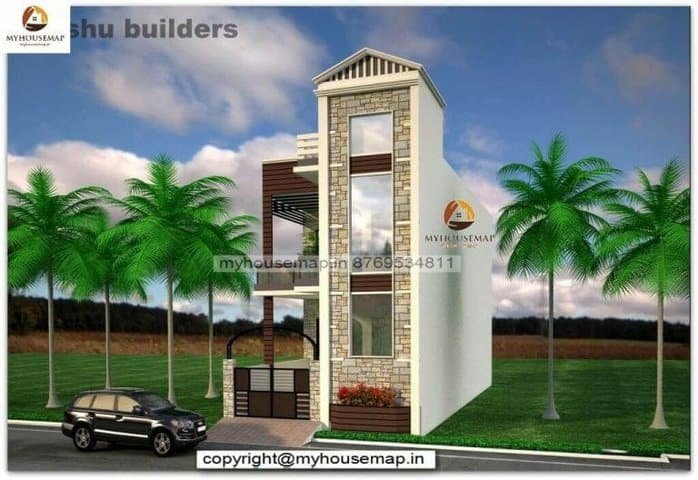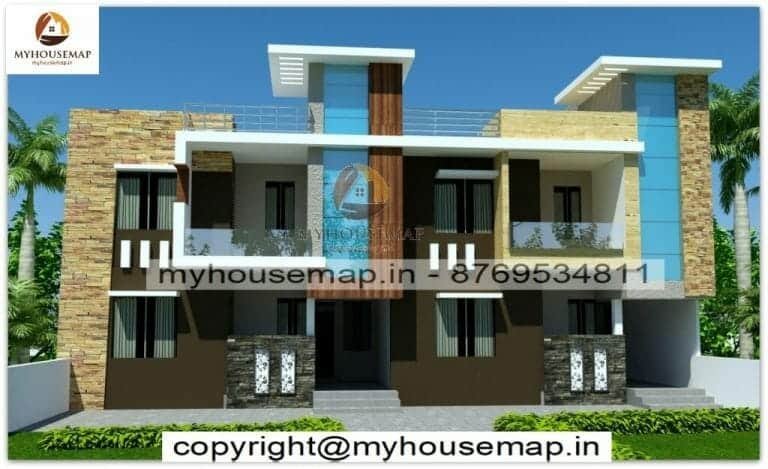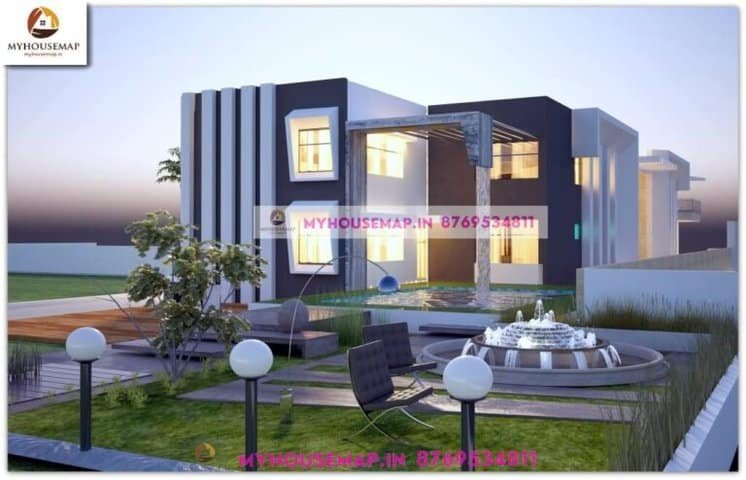indian house front elevation
Table of Contents

indian house front elevation
20×60ft 1200Sqft indian house front elevation brown and white color with yellow tiles and glass section.
20×60
Plot Size
2
no. of floor
4
Bedroom
3
toilet

elevation duplex house designs
25*36 ft | 3 bhk | 2 toilets | 2 floor

front elevation images simple house
25*54 ft | 3 bhk | 3 toilet | 2 floor

Latest small house front elevation design
24*54 ft | 4 bhk | 2 toilet | 2 floor



