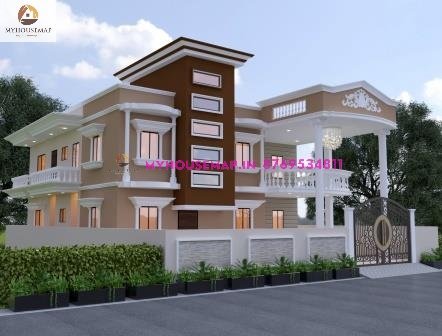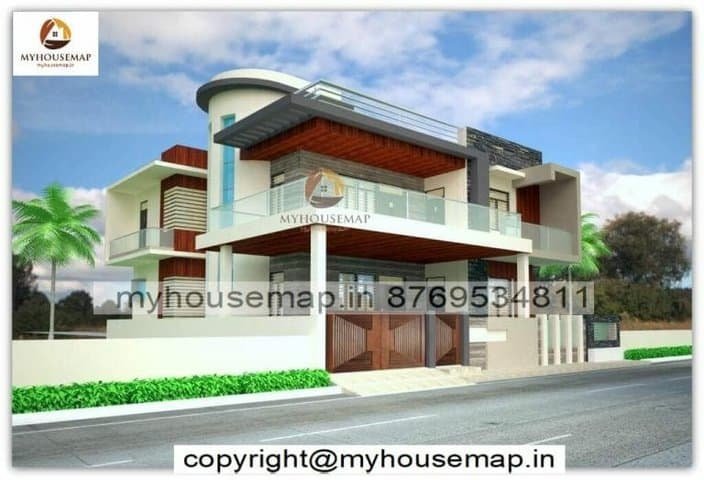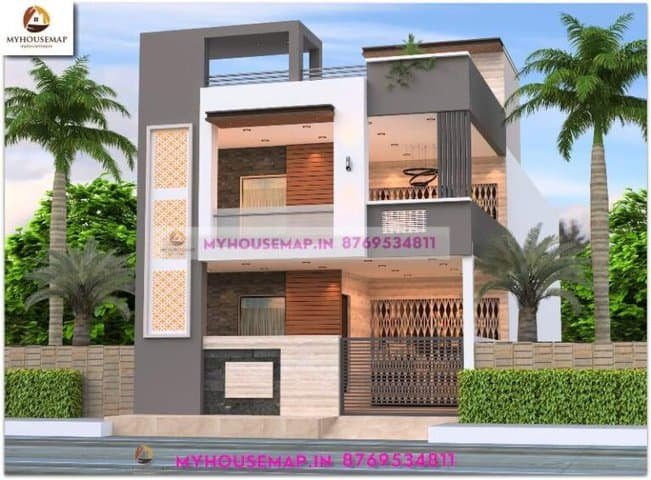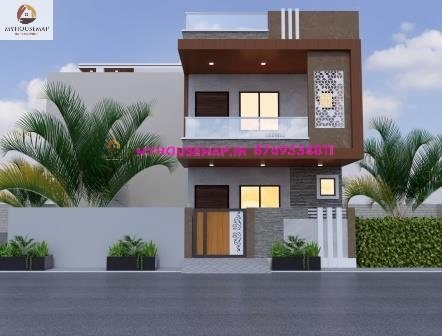Elevation duplex house designs
Table of Contents

elevation duplex house designs
25×36 ft 900 sqft elevation duplex house designs with glass section and black tiles.
25×36
plot size
2
no. of floor
3
bedroom
2
toilet

traditional house exterior design
traditional house exterior design

front elevation of house with balcony
39*41 ft | 5 bhk | 2 toilet | 2 floor

ultra modern bungalow front elevation
50*60 ft | 6 bhk | 4 toilet | 2 floor

modern duplex house front elevation designs 26×75 ft
modern duplex house front elevation designs 26×75 ft


