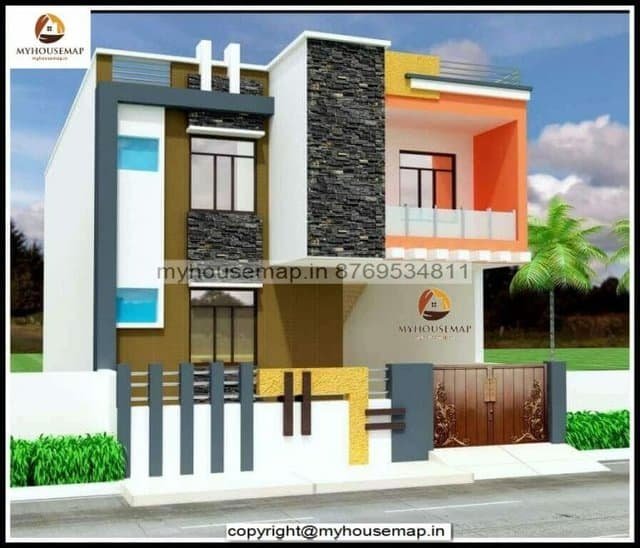Front normal elevation designs
Table of Contents
front normal elevation designs 25*45 ft 1125 sqft
front normal elevation designs with double story and brown and white color in budget construction
25*45
plot size
2
no. of floor
3
bedroom
2
toilet
Front normal elevation designs

Front elevation contemporary house design
40*50 ft | 4 bhk | 4 toilet | 2 floor

duplex exterior design for house
60*77 ft | 2 floor | 8 bhk | 4 toilet

duplex front elevation normal house
20*71 ft | 4 bhk | 2 toilet | 2 floor




