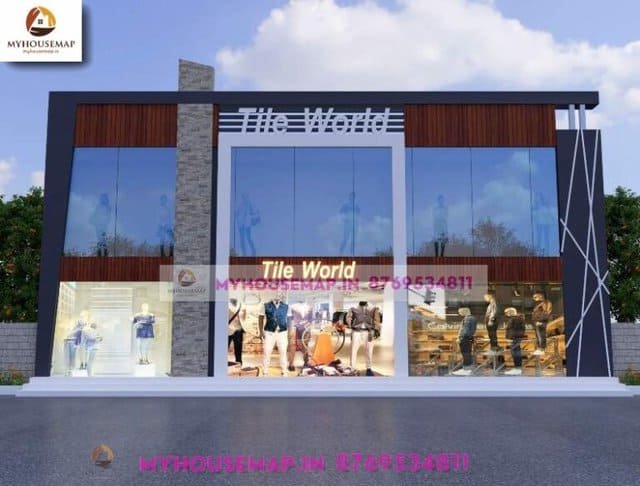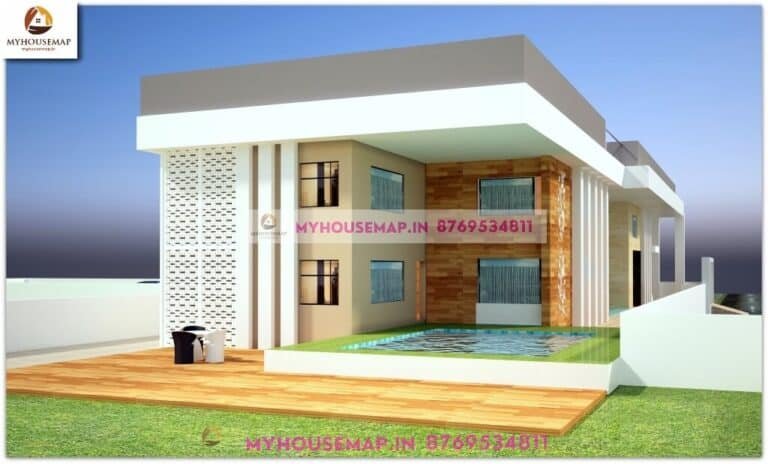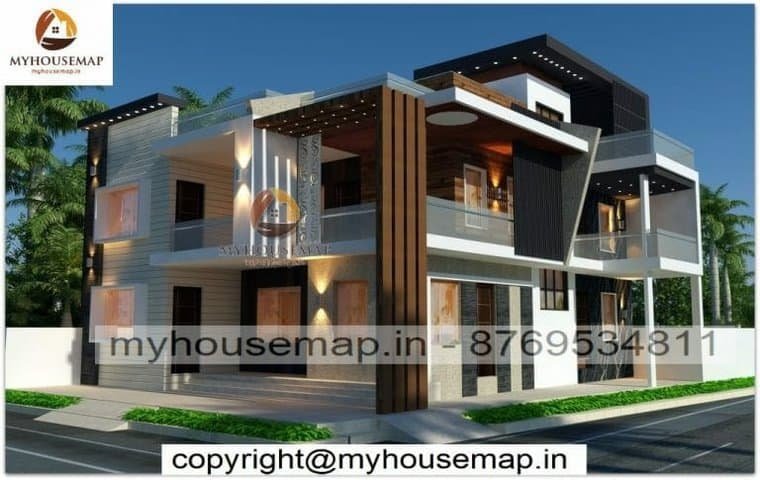Small house elevation design
Table of Contents
small house elevation design
20×50ft 1000sqft small house elevation designwith double story grey and white color and orange tiles.
20×50
plot size
2
no. of floor
3
bedroom
2
toilet

acp elevation design
modern showroom 2 story elevation 50×80 ft
modern showroom 2 story elevation 50×80 ft

best front elevation design 2 floors
home elevation design 2 floor 70×90 ft
home elevation design 2 floor 70×90 ft





