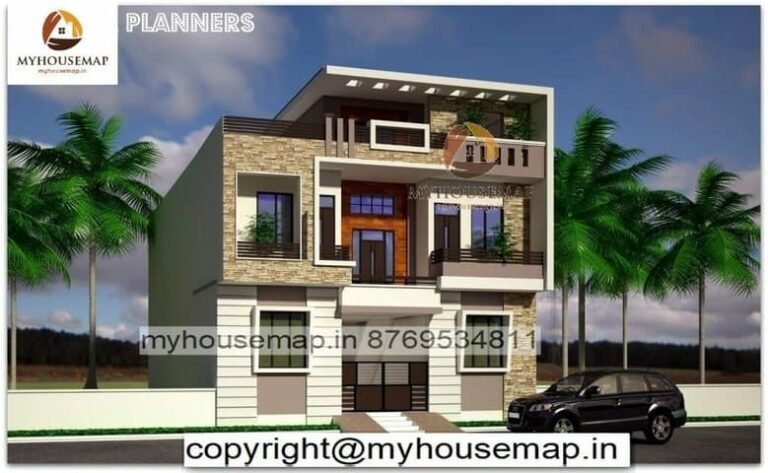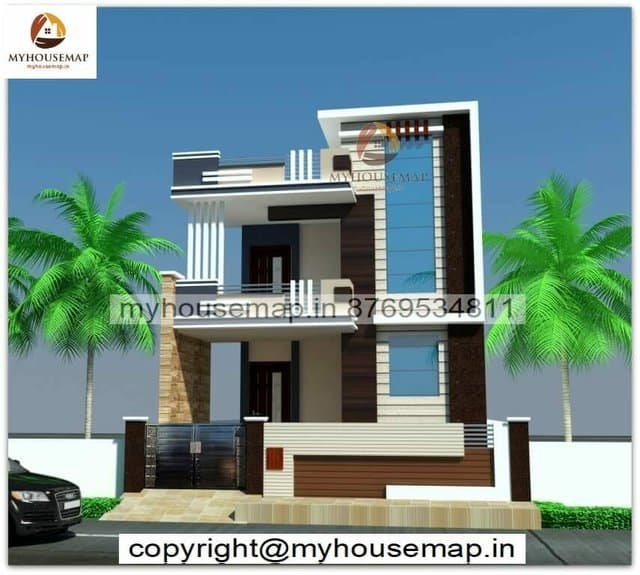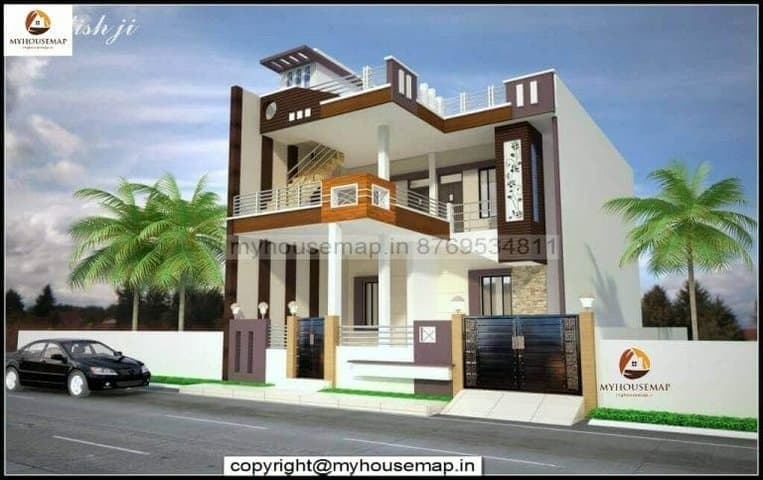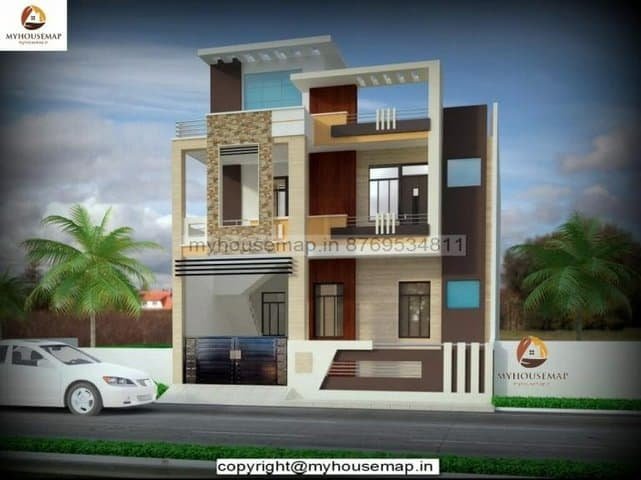Front home design
Table of Contents
front home design
25×50 ft 1250 sqft front home design with parking black and cream color tiles.
25×50
plot size
2
no. of floor
4
bedroom
2
toilet
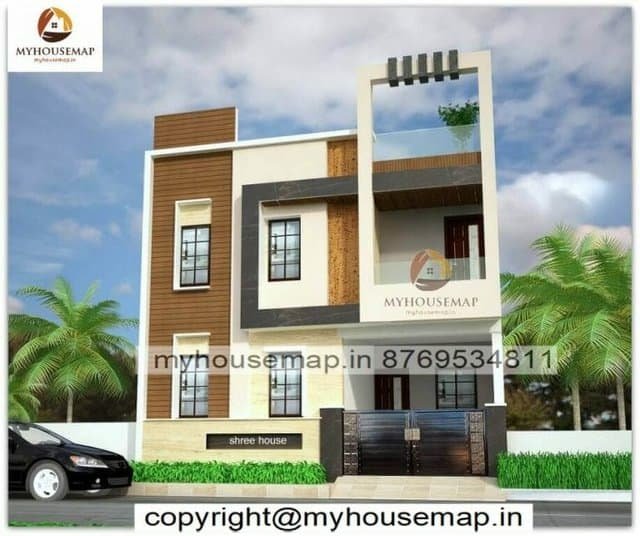
small house with car parking elevation
30*50 ft | 3 bhk | 2 toilet| 2 floor
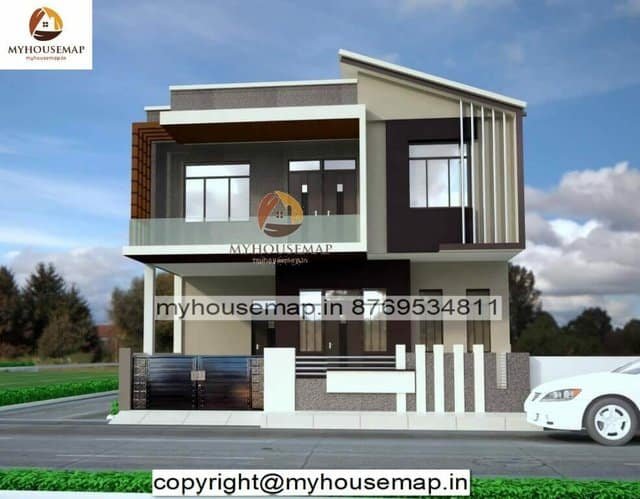
modern house front elevation designs
31*47 | 4 bhk | 2 toilet| 2 floors


