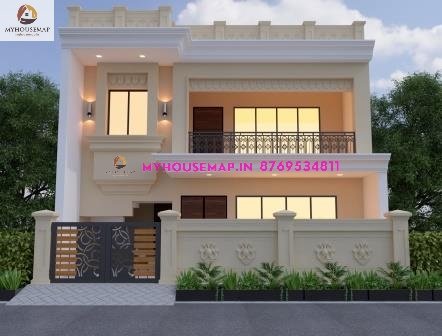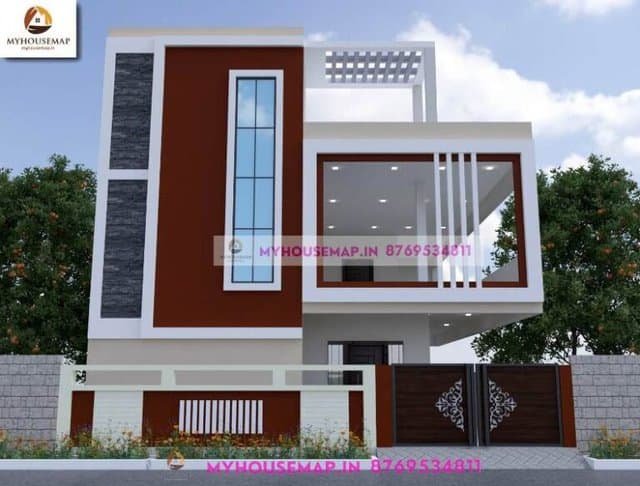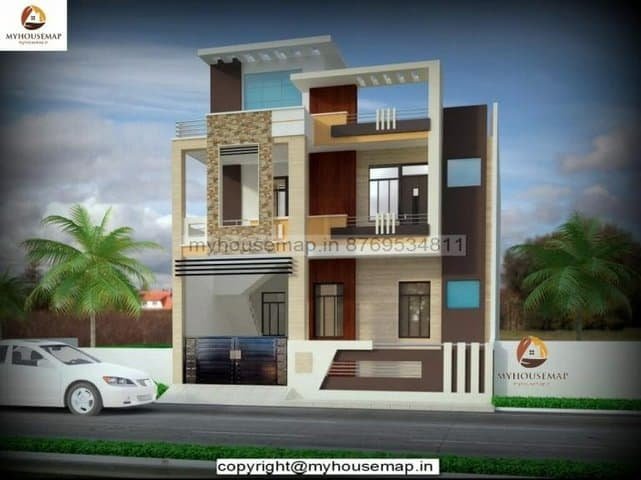Elevation of house in india
Table of Contents
elevation of house in india
29×72 ft 2088 sqft elevation of house in india with double story yellow and brown color cream tiles boundary wall.
29×72
plot size
2
no. of floor
6
bedroom
4
toilet

best front elevation design 2 floors
traditional indian home exterior design
traditional indian home exterior design

best front elevation design 2 floors
20×40 front elevation design 2 floor modern
20×40 front elevation design 2 floor modern

best front elevation design 2 floors
house design front view 30×70 ft
house design front view 30×70 ft

best front elevation design 2 floors
modern house front design 40×35 ft
modern house front design 40×35 ft



