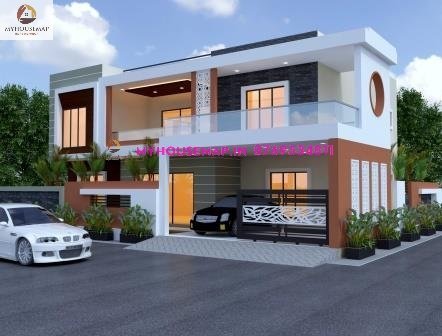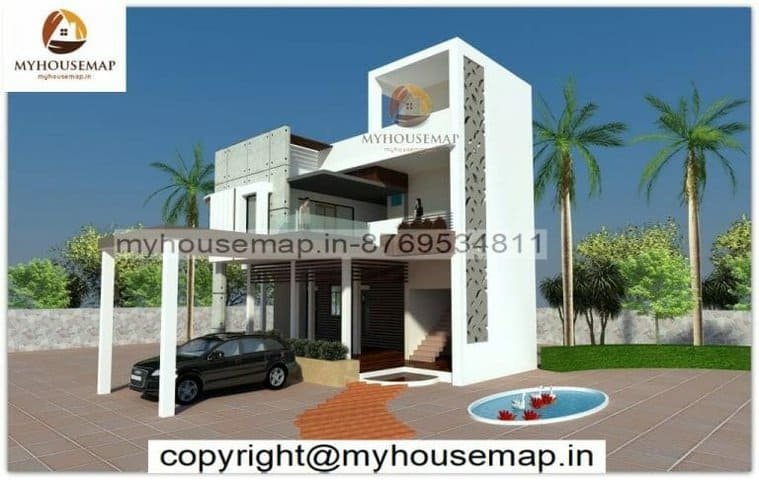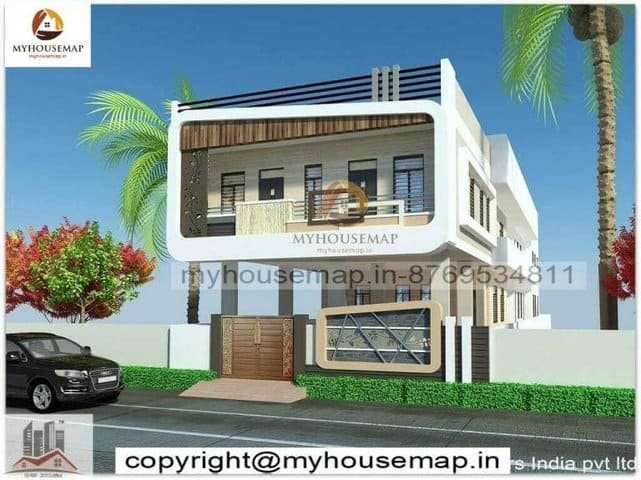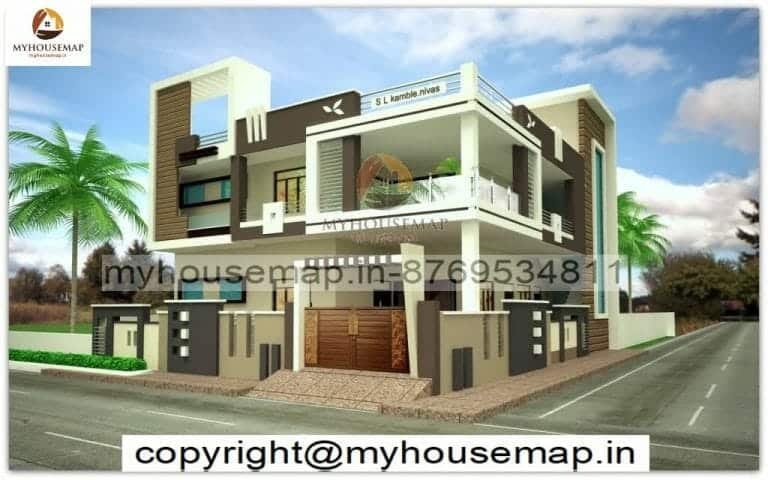duplex house elevation designs
Table of Contents
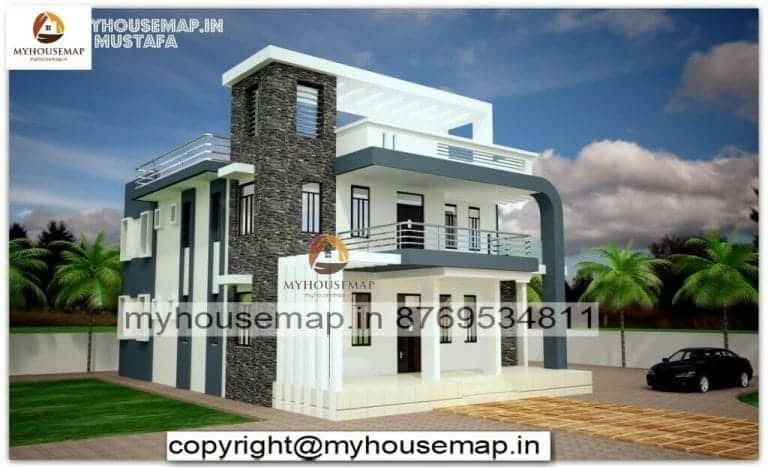
duplex house elevation designs
34×50 ft 1700 sqft duplex house elevation designs white and gray color with black tiles and glass section.
34×50
Plot Size
2
no. of floor
4
Bedroom
3
toilet

best front elevation design 2 floors
simple duplex house elevation 30×60 ft
simple duplex house elevation 30×60 ft

